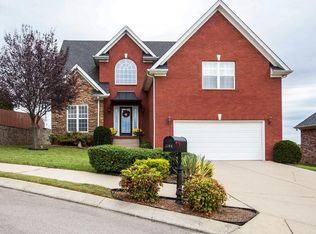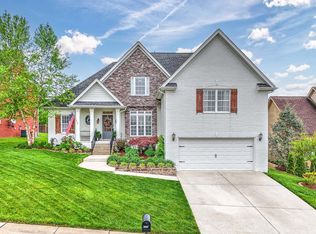Convenient location with easy access to Saturn Parkway. Hardwoods on main level. Kitchen has granite, black appliances - refrigerator remains. Laundry room located downstairs.
This property is off market, which means it's not currently listed for sale or rent on Zillow. This may be different from what's available on other websites or public sources.


