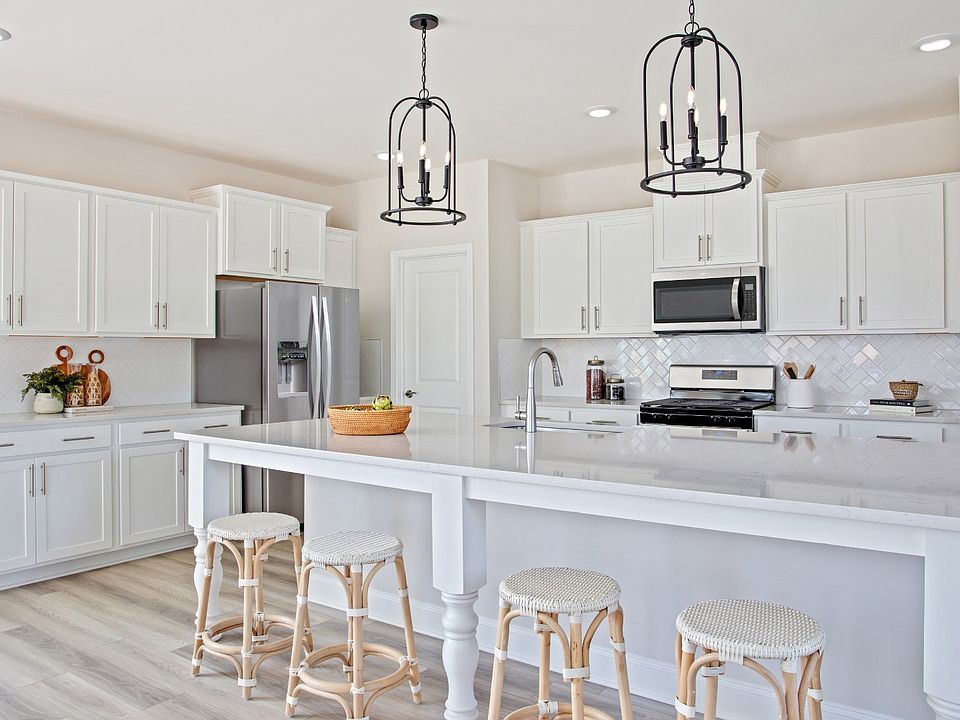This beautiful home backs to a serene, wooded tree line, offering both privacy and natural views. With exceptional curb appeal, the exterior features eye-catching stone and shake accents. Inside, the open-concept layout showcases a stylish kitchen with gas cooking, a large island, quartz countertops, and upgraded cabinetry, and a modern stylish backsplash. Luxury plank flooring flows throughout the entire first floor and continues through the upstairs loft and hallway, while the bedrooms are comfortably carpeted. Elegant wooden stairs and wooden spindles add a sophisticated touch to the main level. The over-sized primary suite features grand double doors, and the en-suite bathroom includes a linen closet, large closet and tiled shower with 18'' bench! Two generously sized guest bedrooms and a spacious loft provide plenty of room for relaxing or entertaining. Enjoy the outdoors with a large, screened porch and an extended concrete pad-perfect for grilling and gatherings!
New construction
$428,380
2006 Cross Bones Blvd, Durham, NC 27703
3beds
1,985sqft
Single Family Residence
Built in 2025
-- sqft lot
$-- Zestimate®
$216/sqft
$-- HOA
Under construction (available July 2025)
Currently being built and ready to move in soon. Reserve today by contacting the builder.
What's special
Modern stylish backsplashSpacious loftExceptional curb appealSerene wooded tree linePrivacy and natural viewsLarge islandLarge screened porch
This home is based on the Malbec plan.
- 4 days
- on Zillow |
- 162 |
- 18 |
Zillow last checked: 23 hours ago
Listing updated: 23 hours ago
Listed by:
Dylan Elkin,
DRB Homes
Source: DRB Homes
Travel times
Schedule tour
Select your preferred tour type — either in-person or real-time video tour — then discuss available options with the builder representative you're connected with.
Select a date
Facts & features
Interior
Bedrooms & bathrooms
- Bedrooms: 3
- Bathrooms: 2
- Full bathrooms: 2
Interior area
- Total interior livable area: 1,985 sqft
Video & virtual tour
Property
Parking
- Total spaces: 2
- Parking features: Garage
- Garage spaces: 2
Features
- Levels: 2.0
- Stories: 2
Construction
Type & style
- Home type: SingleFamily
- Property subtype: Single Family Residence
Condition
- New Construction,Under Construction
- New construction: Yes
- Year built: 2025
Details
- Builder name: DRB Homes
Community & HOA
Community
- Subdivision: Chandler Run
Location
- Region: Durham
Financial & listing details
- Price per square foot: $216/sqft
- Date on market: 4/24/2025
About the community
Trails
Welcome to Chandler Run, a new single-family home community located in Durham, NC. With 59 homesite opportunities, Chandler Run offers you the chance to personalize your home to suit your unique needs. This vibrant community features a variety of amenities designed for active living, including scenic walking trails, a dog park, a gaga ball court, and a community garden. Residents can also enjoy two sports fields for outdoor activities.
Chandler Run's ideal location just off Highway 885 ensures easy access to some of the Triangle's most popular destinations, such as the Research Triangle Park (RTP), Duke University, the Durham Bulls Athletic Park, and the Durham Performing Arts Center (DPAC). Whether you're commuting for work, attending a game, or enjoying a night out, everything you need is just a short drive away.
Explore Chandler Run today and see how this thriving community can be the perfect place to call home.
Source: DRB Homes

