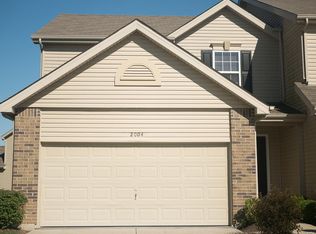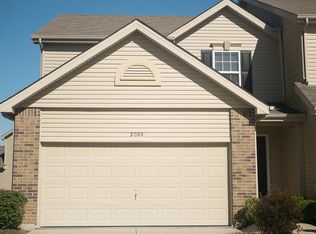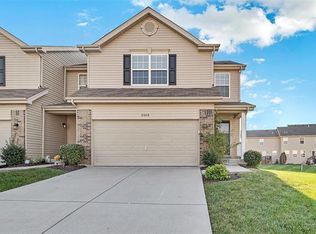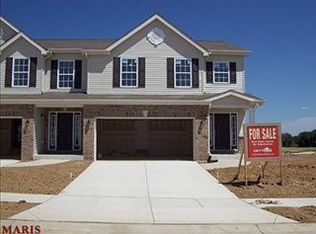Closed
Listing Provided by:
Brysan V DuVall 314-240-3831,
Insource Real Estate LLC
Bought with: STL Buy & Sell, LLC
Price Unknown
2006 Chestnut Pines Ct, Saint Peters, MO 63376
3beds
1,836sqft
Condominium
Built in 2012
-- sqft lot
$297,200 Zestimate®
$--/sqft
$2,329 Estimated rent
Home value
$297,200
$276,000 - $318,000
$2,329/mo
Zestimate® history
Loading...
Owner options
Explore your selling options
What's special
Discover luxurious living in the heart of St. Peters with this stunning 3-bedroom, 2.5-bathroom condo. Step inside to be greeted by an open-concept layout, where natural light floods the space. Retreat to the primary suite, a private oasis featuring an efficient ensuite bath and a walk-in closet. Two additional bedrooms offer versatility for guests, a home office, or hobbies. Opportunity to expand your living space by finishing the full basement that already offers an egress window. Nestled in a prime location with access to parks and scenic walking trails, this condo is sure to please for years to come. Location: Interior Unit
Zillow last checked: 8 hours ago
Listing updated: April 28, 2025 at 06:35pm
Listing Provided by:
Brysan V DuVall 314-240-3831,
Insource Real Estate LLC
Bought with:
Robert C Clarke, 2004005534
STL Buy & Sell, LLC
Source: MARIS,MLS#: 24027487 Originating MLS: St. Louis Association of REALTORS
Originating MLS: St. Louis Association of REALTORS
Facts & features
Interior
Bedrooms & bathrooms
- Bedrooms: 3
- Bathrooms: 3
- Full bathrooms: 2
- 1/2 bathrooms: 1
- Main level bathrooms: 1
Heating
- Forced Air, Natural Gas
Cooling
- Central Air, Electric
Appliances
- Included: Dishwasher, Disposal, Dryer, Microwave, Gas Range, Gas Oven, Refrigerator, Washer, Electric Water Heater
Features
- Shower, Pantry, Kitchen/Dining Room Combo, Open Floorplan
- Doors: Panel Door(s), Sliding Doors
- Windows: Insulated Windows
- Basement: Full,Sump Pump
- Has fireplace: No
Interior area
- Total structure area: 1,836
- Total interior livable area: 1,836 sqft
- Finished area above ground: 1,836
Property
Parking
- Total spaces: 2
- Parking features: Attached, Garage
- Attached garage spaces: 2
Features
- Levels: Two
Lot
- Size: 3,531 sqft
- Dimensions: 33 x 107
- Features: Cul-De-Sac
Details
- Parcel number: 20118A48800013A.0000000
- Special conditions: Standard
Construction
Type & style
- Home type: Condo
- Architectural style: Other,Ranch/2 story
- Property subtype: Condominium
Materials
- Stone Veneer, Brick Veneer, Vinyl Siding
Condition
- Year built: 2012
Utilities & green energy
- Sewer: Public Sewer
- Water: Public
Community & neighborhood
Location
- Region: Saint Peters
- Subdivision: Ohmes Farm
HOA & financial
HOA
- HOA fee: $240 monthly
- Services included: Maintenance Grounds, Snow Removal
Other
Other facts
- Listing terms: Cash,Conventional,FHA,VA Loan,Other
- Ownership: Private
Price history
| Date | Event | Price |
|---|---|---|
| 6/6/2024 | Sold | -- |
Source: | ||
| 6/4/2024 | Pending sale | $280,000$153/sqft |
Source: | ||
| 5/6/2024 | Contingent | $280,000$153/sqft |
Source: | ||
| 5/4/2024 | Price change | $280,000+9.8%$153/sqft |
Source: | ||
| 9/8/2022 | Pending sale | $254,900$139/sqft |
Source: | ||
Public tax history
| Year | Property taxes | Tax assessment |
|---|---|---|
| 2024 | $3,453 +0.1% | $48,366 |
| 2023 | $3,450 +16.3% | $48,366 +24.3% |
| 2022 | $2,966 | $38,914 |
Find assessor info on the county website
Neighborhood: 63376
Nearby schools
GreatSchools rating
- 7/10Mid Rivers Elementary SchoolGrades: K-5Distance: 0.7 mi
- 9/10Dr. Bernard J. Dubray Middle SchoolGrades: 6-8Distance: 1.3 mi
- 8/10Ft. Zumwalt East High SchoolGrades: 9-12Distance: 3.2 mi
Schools provided by the listing agent
- Elementary: Mid Rivers Elem.
- Middle: Dubray Middle
- High: Ft. Zumwalt East High
Source: MARIS. This data may not be complete. We recommend contacting the local school district to confirm school assignments for this home.
Get a cash offer in 3 minutes
Find out how much your home could sell for in as little as 3 minutes with a no-obligation cash offer.
Estimated market value
$297,200
Get a cash offer in 3 minutes
Find out how much your home could sell for in as little as 3 minutes with a no-obligation cash offer.
Estimated market value
$297,200



