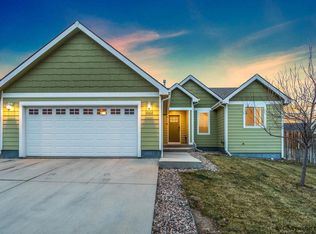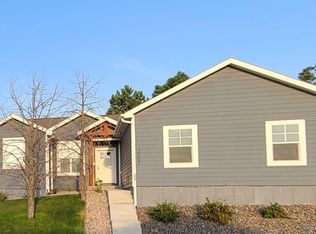Well priced new construction with 3 bedrooms, 2 baths and 2 car garage on a corner lot. The open floor plan is accented with an all stainless steel kitchen and Merillat cabinets. The home boasts a larger master bedroom with ample closets and a convenient main floor laundry. The builder will sod the front and provide a 6' cedar fence for your backyard. All this and central air conditioning too! Pictures are of a previously built model.
This property is off market, which means it's not currently listed for sale or rent on Zillow. This may be different from what's available on other websites or public sources.

