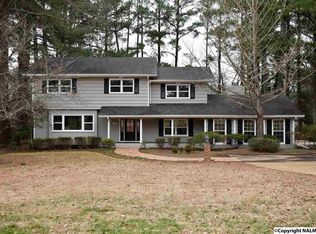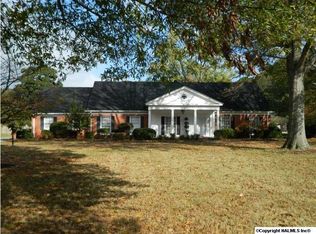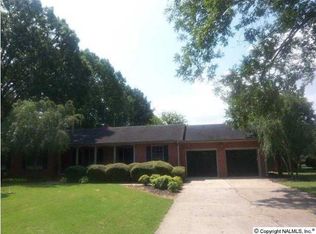Sold for $523,000
$523,000
2006 Brookmeade Rd SE, Decatur, AL 35601
3beds
2,717sqft
Single Family Residence
Built in 1964
0.75 Acres Lot
$519,300 Zestimate®
$192/sqft
$2,588 Estimated rent
Home value
$519,300
$426,000 - $634,000
$2,588/mo
Zestimate® history
Loading...
Owner options
Explore your selling options
What's special
Welcome to Harrison Heights! This beautifully maintained 3-bedroom, 2-bathroom home offers the perfect blend of comfort, style, and outdoor living—all on a single level. Step inside to find an open-concept living space with abundant natural light, a spacious kitchen with modern appliances, and a cozy dining area ideal for family meals or entertaining guests.The primary suite features a walk-in closet and an en-suite bath, while two additional bedrooms provide flexible space for family, guests, or a home office. Step outside to your backyard paradise, where a sparkling saltwater pool invites you to relax and unwind. Surrounded by lush landscaping and a private patio area!
Zillow last checked: 8 hours ago
Listing updated: October 10, 2025 at 04:58pm
Listed by:
Walker Jones 256-616-6602,
Parker Real Estate Res.LLC,
Jeremy Jones 256-466-4675,
Parker Real Estate Res.LLC
Bought with:
Shane Odom, 117440
MarMac Real Estate
Source: ValleyMLS,MLS#: 21895450
Facts & features
Interior
Bedrooms & bathrooms
- Bedrooms: 3
- Bathrooms: 3
- Full bathrooms: 2
- 1/2 bathrooms: 1
Primary bedroom
- Features: Wood Floor
- Level: First
- Area: 208
- Dimensions: 16 x 13
Bedroom 2
- Features: Wood Floor
- Level: First
- Area: 156
- Dimensions: 13 x 12
Bedroom 3
- Features: Wood Floor
- Level: First
- Area: 144
- Dimensions: 12 x 12
Dining room
- Features: Wood Floor
- Level: First
- Area: 182
- Dimensions: 14 x 13
Family room
- Features: Wood Floor
- Level: First
- Area: 270
- Dimensions: 18 x 15
Kitchen
- Features: Tile
- Level: First
- Area: 168
- Dimensions: 14 x 12
Living room
- Features: 9’ Ceiling, Wood Floor
- Level: First
- Area: 300
- Dimensions: 20 x 15
Den
- Features: Wood Floor
- Level: First
- Area: 216
- Dimensions: 18 x 12
Heating
- Central 1
Cooling
- Central 1
Features
- Has basement: No
- Number of fireplaces: 1
- Fireplace features: Gas Log, One
Interior area
- Total interior livable area: 2,717 sqft
Property
Parking
- Total spaces: 2
- Parking features: Carport
- Carport spaces: 2
Features
- Levels: One
- Stories: 1
Lot
- Size: 0.75 Acres
- Dimensions: 120 x 272
Details
- Parcel number: 03 08 33 2 006 016.000
Construction
Type & style
- Home type: SingleFamily
- Architectural style: Ranch
- Property subtype: Single Family Residence
Materials
- Foundation: Slab
Condition
- New construction: No
- Year built: 1964
Utilities & green energy
- Sewer: Public Sewer
- Water: Public
Community & neighborhood
Location
- Region: Decatur
- Subdivision: Harrison Heights
Price history
| Date | Event | Price |
|---|---|---|
| 10/10/2025 | Sold | $523,000-4.9%$192/sqft |
Source: | ||
| 9/26/2025 | Pending sale | $549,931$202/sqft |
Source: | ||
| 9/9/2025 | Contingent | $549,931$202/sqft |
Source: | ||
| 8/2/2025 | Listed for sale | $549,931+13.9%$202/sqft |
Source: | ||
| 12/6/2024 | Sold | $483,000-8.7%$178/sqft |
Source: | ||
Public tax history
| Year | Property taxes | Tax assessment |
|---|---|---|
| 2024 | $1,323 -51.7% | $30,260 -50% |
| 2023 | $2,741 +137.5% | $60,500 +99.7% |
| 2022 | $1,154 +19.2% | $30,300 +18.8% |
Find assessor info on the county website
Neighborhood: 35601
Nearby schools
GreatSchools rating
- 8/10Walter Jackson Elementary SchoolGrades: K-5Distance: 0.4 mi
- 4/10Decatur Middle SchoolGrades: 6-8Distance: 1.7 mi
- 5/10Decatur High SchoolGrades: 9-12Distance: 1.7 mi
Schools provided by the listing agent
- Elementary: Walter Jackson
- Middle: Decatur Middle School
- High: Decatur High
Source: ValleyMLS. This data may not be complete. We recommend contacting the local school district to confirm school assignments for this home.
Get pre-qualified for a loan
At Zillow Home Loans, we can pre-qualify you in as little as 5 minutes with no impact to your credit score.An equal housing lender. NMLS #10287.
Sell with ease on Zillow
Get a Zillow Showcase℠ listing at no additional cost and you could sell for —faster.
$519,300
2% more+$10,386
With Zillow Showcase(estimated)$529,686


