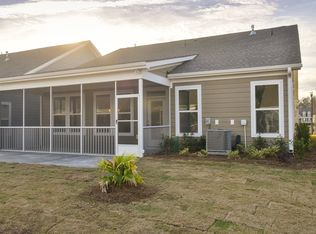Closed
Zestimate®
$425,000
2006 Barn Swallow Rd, Summerville, SC 29483
2beds
1,738sqft
Single Family Residence
Built in 2019
6,969.6 Square Feet Lot
$425,000 Zestimate®
$245/sqft
$2,412 Estimated rent
Home value
$425,000
$404,000 - $446,000
$2,412/mo
Zestimate® history
Loading...
Owner options
Explore your selling options
What's special
Discover resort-style living in this active 55+ adult community. This elegant single-story Beechwood model offers a spacious open-concept layout with luxury vinyl plank flooring, tray ceilings, and abundant natural light. The gourmet kitchen boasts 42'' cabinetry with under cabinet lighting, quartz countertops, GE(r) stainless steel appliances, a gas range, double door pantry and a large island with bar seating, ideal for entertaining. The owner's suite features large windows, a tray ceiling, a spa-like en-suite with a double quartz counter vanity, tiled low-lip walk-in shower, and a custom walk-in closet. A second bedroom and bath offer comfort for guests, while a dedicated laundry room with built-in cabinetry with sink ensures convenience. Step inside your Sunspace enclosed screened porchcomplete with SereneLife Small Air Conditioner Portable 12,000 BTU with Built-in Dehumidifier + Heat (that functions as a 4-season room) with roll down shades. Enjoy your morning coffee on the extended patio, perfect for relaxation. Enjoy world-class amenities, including a 12,000 sq. ft. clubhouse, pool, fitness center, tennis, pickleball, bocce ball, and scenic trails. Access to The Ponds' amphitheater, kayak launch, fishing ponds, and parks enhances your lifestyle. Located minutes from historic downtown Summerville and a short drive to Charleston's beaches, gardens, and airport, this home offers the perfect blend of tranquility and accessibility. Schedule your private tour today and experience the unparalleled Cresswind lifestyle!
Zillow last checked: 8 hours ago
Listing updated: October 30, 2025 at 12:45pm
Listed by:
Carolina One Real Estate 843-779-8660
Bought with:
Carolina One Real Estate
Source: CTMLS,MLS#: 25003709
Facts & features
Interior
Bedrooms & bathrooms
- Bedrooms: 2
- Bathrooms: 2
- Full bathrooms: 2
Heating
- Natural Gas
Cooling
- Central Air
Appliances
- Laundry: Washer Hookup, Laundry Room
Features
- Ceiling - Smooth, High Ceilings, Kitchen Island, Walk-In Closet(s), Ceiling Fan(s), Eat-in Kitchen, Entrance Foyer, Pantry
- Flooring: Ceramic Tile, Epoxy, Luxury Vinyl
- Has fireplace: No
Interior area
- Total structure area: 1,738
- Total interior livable area: 1,738 sqft
Property
Parking
- Total spaces: 2
- Parking features: Garage, Attached, Garage Door Opener
- Attached garage spaces: 2
Features
- Levels: One
- Stories: 1
- Entry location: Ground Level
- Patio & porch: Patio, Screened
- Exterior features: Lawn Irrigation, Rain Gutters
- Spa features: Community
Lot
- Size: 6,969 sqft
- Features: 0 - .5 Acre, Interior Lot
Details
- Parcel number: 1510205089000
Construction
Type & style
- Home type: SingleFamily
- Architectural style: Ranch
- Property subtype: Single Family Residence
Materials
- Cement Siding
- Foundation: Slab
- Roof: Architectural
Condition
- New construction: No
- Year built: 2019
Utilities & green energy
- Sewer: Public Sewer
- Water: Public
- Utilities for property: Dominion Energy, Dorchester Cnty Water and Sewer Dept, Dorchester Cnty Water Auth
Community & neighborhood
Community
- Community features: Clubhouse, Fitness Center, Gated, Lawn Maint Incl, Pool, Security, Tennis Court(s), Trash, Walk/Jog Trails
Location
- Region: Summerville
- Subdivision: The Ponds
Other
Other facts
- Listing terms: Cash,Conventional,FHA,VA Loan
Price history
| Date | Event | Price |
|---|---|---|
| 10/30/2025 | Sold | $425,000$245/sqft |
Source: | ||
| 4/25/2025 | Price change | $425,000-2.3%$245/sqft |
Source: | ||
| 4/10/2025 | Price change | $435,000-1.1%$250/sqft |
Source: | ||
| 2/12/2025 | Listed for sale | $440,000+19.6%$253/sqft |
Source: | ||
| 7/8/2021 | Sold | $367,900-0.5%$212/sqft |
Source: | ||
Public tax history
| Year | Property taxes | Tax assessment |
|---|---|---|
| 2024 | $2,511 +13.3% | $17,438 +23.1% |
| 2023 | $2,216 -12.3% | $14,162 |
| 2022 | $2,525 +23.2% | $14,162 |
Find assessor info on the county website
Neighborhood: 29483
Nearby schools
GreatSchools rating
- 6/10Knightsville Elementary SchoolGrades: PK-5Distance: 2.9 mi
- 4/10Gregg Middle SchoolGrades: 6-8Distance: 3.5 mi
- 6/10Summerville High SchoolGrades: 9-12Distance: 3.5 mi
Schools provided by the listing agent
- Elementary: Sand Hill
- Middle: Gregg
- High: Summerville
Source: CTMLS. This data may not be complete. We recommend contacting the local school district to confirm school assignments for this home.
Get a cash offer in 3 minutes
Find out how much your home could sell for in as little as 3 minutes with a no-obligation cash offer.
Estimated market value$425,000
Get a cash offer in 3 minutes
Find out how much your home could sell for in as little as 3 minutes with a no-obligation cash offer.
Estimated market value
$425,000
