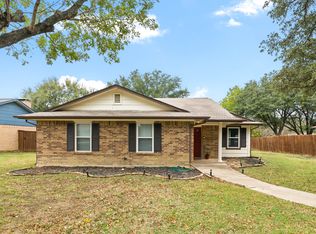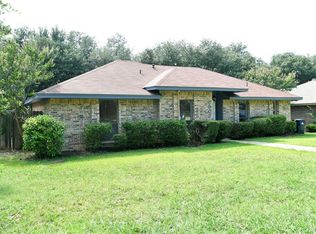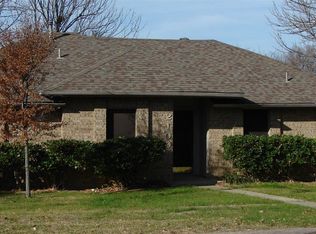Sold on 09/06/24
Price Unknown
2006 Azalea St, Denton, TX 76205
3beds
1,414sqft
Single Family Residence
Built in 1984
7,492.32 Square Feet Lot
$292,200 Zestimate®
$--/sqft
$2,112 Estimated rent
Home value
$292,200
$275,000 - $313,000
$2,112/mo
Zestimate® history
Loading...
Owner options
Explore your selling options
What's special
Welcome home! This charming Denton gem has curb appeal, thoughtful updates, and a spacious yard adorned with mature trees. Sunlight streams through abundant windows for a bright and inviting atmosphere. The welcoming front porch opens to a vaulted living room with a cozy brick fireplace and views of the extended covered patio and shady backyard. Freshly painted with new flooring and kitchen updated 2024. This home is move-in-ready and perfect for creating new memories. The sunny dining area is open to the kitchen, featuring quartz countertops, new subway tile backsplash, and refinished cabinets. All bedrooms are generously sized with walk-in closets, offering ample storage throughout. The practical floorplan includes a full-size utility room with cabinets for extra convenience. Enjoy the privacy of alley parking and the ease of wide streets for guest parking. This home is located close to UNT, major highways, hospitals, dining, and shopping, and is ideally situated for any lifestyle!
Zillow last checked: 8 hours ago
Listing updated: June 19, 2025 at 07:12pm
Listed by:
Michael Bradshaw 0660919 (940)306-4663,
Hometown Real Estate 940-306-4663
Bought with:
Stephanie Nissen
Star Realty
Source: NTREIS,MLS#: 20693256
Facts & features
Interior
Bedrooms & bathrooms
- Bedrooms: 3
- Bathrooms: 2
- Full bathrooms: 2
Primary bedroom
- Features: Garden Tub/Roman Tub, Walk-In Closet(s)
- Level: First
- Dimensions: 13 x 12
Bedroom
- Features: Ceiling Fan(s), Walk-In Closet(s)
- Level: First
- Dimensions: 10 x 10
Bedroom
- Features: Ceiling Fan(s), Walk-In Closet(s)
- Level: First
- Dimensions: 10 x 10
Primary bathroom
- Features: Built-in Features, En Suite Bathroom, Garden Tub/Roman Tub, Solid Surface Counters
- Level: First
- Dimensions: 8 x 5
Dining room
- Level: First
- Dimensions: 12 x 9
Other
- Features: Built-in Features, Garden Tub/Roman Tub, Solid Surface Counters
- Level: First
- Dimensions: 8 x 5
Kitchen
- Features: Breakfast Bar, Built-in Features, Eat-in Kitchen, Galley Kitchen, Solid Surface Counters
- Level: First
- Dimensions: 12 x 8
Laundry
- Features: Built-in Features
- Level: First
- Dimensions: 6 x 6
Living room
- Features: Fireplace
- Level: First
- Dimensions: 18 x 14
Living room
- Features: Fireplace
- Level: First
- Dimensions: 18 x 14
Heating
- Central
Cooling
- Central Air, Ceiling Fan(s)
Appliances
- Included: Dishwasher, Electric Range, Disposal, Microwave
Features
- Decorative/Designer Lighting Fixtures, Eat-in Kitchen, Cable TV, Vaulted Ceiling(s), Walk-In Closet(s)
- Has basement: No
- Number of fireplaces: 1
- Fireplace features: Masonry, Wood Burning
Interior area
- Total interior livable area: 1,414 sqft
Property
Parking
- Total spaces: 2
- Parking features: Alley Access, Driveway, Garage, Garage Door Opener, Garage Faces Rear
- Attached garage spaces: 2
- Has uncovered spaces: Yes
Features
- Levels: One
- Stories: 1
- Patio & porch: Covered
- Exterior features: Rain Gutters
- Pool features: None
- Fencing: Wood
Lot
- Size: 7,492 sqft
- Features: Back Yard, Interior Lot, Lawn, Landscaped
Details
- Parcel number: R23285
Construction
Type & style
- Home type: SingleFamily
- Architectural style: Traditional,Detached
- Property subtype: Single Family Residence
Materials
- Brick
- Foundation: Slab
- Roof: Composition
Condition
- Year built: 1984
Utilities & green energy
- Sewer: Public Sewer
- Water: Public
- Utilities for property: Electricity Connected, Sewer Available, Water Available, Cable Available
Community & neighborhood
Security
- Security features: Smoke Detector(s)
Community
- Community features: Curbs
Location
- Region: Denton
- Subdivision: Laurel Add
Other
Other facts
- Listing terms: Cash,Conventional,FHA,VA Loan
Price history
| Date | Event | Price |
|---|---|---|
| 9/6/2024 | Sold | -- |
Source: NTREIS #20693256 | ||
| 8/23/2024 | Pending sale | $305,000$216/sqft |
Source: NTREIS #20693256 | ||
| 8/21/2024 | Contingent | $305,000$216/sqft |
Source: NTREIS #20693256 | ||
| 8/3/2024 | Price change | $305,000-3.2%$216/sqft |
Source: NTREIS #20693256 | ||
| 6/21/2024 | Price change | $315,000-3.1%$223/sqft |
Source: NTREIS #20632342 | ||
Public tax history
| Year | Property taxes | Tax assessment |
|---|---|---|
| 2025 | $4,352 +11.4% | $305,838 +15.7% |
| 2024 | $3,908 +15.2% | $264,418 +10% |
| 2023 | $3,393 -16.5% | $240,380 +10% |
Find assessor info on the county website
Neighborhood: Denia
Nearby schools
GreatSchools rating
- 4/10Borman Elementary SchoolGrades: PK-5Distance: 0.7 mi
- 4/10Mcmath Middle SchoolGrades: 6-8Distance: 1.8 mi
- 5/10Denton High SchoolGrades: 9-12Distance: 4.1 mi
Schools provided by the listing agent
- Elementary: Borman
- Middle: Mcmath
- High: Denton
- District: Denton ISD
Source: NTREIS. This data may not be complete. We recommend contacting the local school district to confirm school assignments for this home.
Get a cash offer in 3 minutes
Find out how much your home could sell for in as little as 3 minutes with a no-obligation cash offer.
Estimated market value
$292,200
Get a cash offer in 3 minutes
Find out how much your home could sell for in as little as 3 minutes with a no-obligation cash offer.
Estimated market value
$292,200


