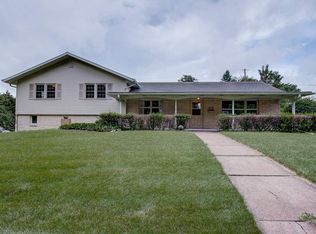Closed
$330,000
2006 19TH Street, Monroe, WI 53566
5beds
2,797sqft
Single Family Residence
Built in 1954
10,454.4 Square Feet Lot
$350,800 Zestimate®
$118/sqft
$2,947 Estimated rent
Home value
$350,800
$232,000 - $526,000
$2,947/mo
Zestimate® history
Loading...
Owner options
Explore your selling options
What's special
This charming home in Monroe is ready for new owners! Located on the southeast side of town, this home is move-in ready and sits on a corner lot! You?ll immediately notice the convenience of a 2-car attached garage and the entertaining oasis in the backyard. A large covered patio area, basketball court area and pool are just a few exciting amenities this property has to offer. Step inside to a spacious home with 5 bedrooms that showcases a beautifully updated kitchen with modern features! 5th bedroom has it?s own exterior door entrance and is currently being used as a home office. Conveniently located on the main floor is a full bathroom and 3 bedrooms. Consider the lower level your next favorite hang-out location for watching the big game or relaxing. Close proximity to the golf course.
Zillow last checked: 8 hours ago
Listing updated: June 03, 2025 at 09:07am
Listed by:
Carson Crist Pref:608-482-4040,
EXP Realty, LLC
Bought with:
Joel Hedeman
Source: WIREX MLS,MLS#: 1995763 Originating MLS: South Central Wisconsin MLS
Originating MLS: South Central Wisconsin MLS
Facts & features
Interior
Bedrooms & bathrooms
- Bedrooms: 5
- Bathrooms: 3
- Full bathrooms: 2
- 1/2 bathrooms: 1
- Main level bedrooms: 3
Primary bedroom
- Level: Main
- Area: 187
- Dimensions: 17 x 11
Bedroom 2
- Level: Main
- Area: 88
- Dimensions: 11 x 8
Bedroom 3
- Level: Upper
- Area: 225
- Dimensions: 15 x 15
Bedroom 4
- Level: Upper
- Area: 198
- Dimensions: 18 x 11
Bedroom 5
- Level: Main
- Area: 170
- Dimensions: 17 x 10
Bathroom
- Features: At least 1 Tub, No Master Bedroom Bath
Dining room
- Level: Main
- Area: 135
- Dimensions: 15 x 9
Family room
- Level: Lower
- Area: 483
- Dimensions: 23 x 21
Kitchen
- Level: Main
- Area: 72
- Dimensions: 9 x 8
Living room
- Level: Main
- Area: 238
- Dimensions: 17 x 14
Heating
- Natural Gas, Forced Air, Radiant
Cooling
- Central Air
Appliances
- Included: Range/Oven, Refrigerator, Dishwasher, Microwave, Disposal, Washer, Dryer, Water Softener
Features
- Pantry
- Flooring: Wood or Sim.Wood Floors
- Basement: Full,Partially Finished,Toilet Only
Interior area
- Total structure area: 2,797
- Total interior livable area: 2,797 sqft
- Finished area above ground: 2,170
- Finished area below ground: 627
Property
Parking
- Total spaces: 2
- Parking features: 2 Car, Attached, Garage Door Opener
- Attached garage spaces: 2
Features
- Levels: Two
- Stories: 2
- Patio & porch: Patio
- Pool features: Above Ground
- Fencing: Fenced Yard
Lot
- Size: 10,454 sqft
Details
- Parcel number: 2512255.0000
- Zoning: Res
- Special conditions: Arms Length
Construction
Type & style
- Home type: SingleFamily
- Architectural style: Other
- Property subtype: Single Family Residence
Materials
- Vinyl Siding, Brick
Condition
- 21+ Years
- New construction: No
- Year built: 1954
Utilities & green energy
- Sewer: Public Sewer
- Water: Public
- Utilities for property: Cable Available
Community & neighborhood
Location
- Region: Monroe
- Subdivision: Goetz Acres
- Municipality: Monroe
Price history
| Date | Event | Price |
|---|---|---|
| 6/2/2025 | Sold | $330,000-2.7%$118/sqft |
Source: | ||
| 4/13/2025 | Contingent | $339,000$121/sqft |
Source: | ||
| 4/11/2025 | Listed for sale | $339,000$121/sqft |
Source: | ||
| 3/30/2025 | Contingent | $339,000$121/sqft |
Source: | ||
| 3/27/2025 | Listed for sale | $339,000+53.4%$121/sqft |
Source: | ||
Public tax history
| Year | Property taxes | Tax assessment |
|---|---|---|
| 2024 | $5,970 -6.1% | $355,100 +0.8% |
| 2023 | $6,359 +13.6% | $352,200 +59.8% |
| 2022 | $5,599 +6.1% | $220,400 |
Find assessor info on the county website
Neighborhood: 53566
Nearby schools
GreatSchools rating
- 8/10Abraham Lincoln Elementary SchoolGrades: PK-5Distance: 0.6 mi
- 5/10Monroe Middle SchoolGrades: 6-8Distance: 0.4 mi
- 3/10Monroe High SchoolGrades: 9-12Distance: 0.5 mi
Schools provided by the listing agent
- Elementary: Monroe
- Middle: Monroe
- High: Monroe
- District: Monroe
Source: WIREX MLS. This data may not be complete. We recommend contacting the local school district to confirm school assignments for this home.
Get pre-qualified for a loan
At Zillow Home Loans, we can pre-qualify you in as little as 5 minutes with no impact to your credit score.An equal housing lender. NMLS #10287.
