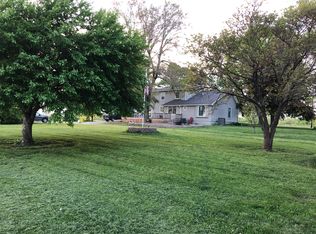Gorgeous property sitting on over 3 acres in Higginsville. This beautiful home features ornate wood and trim from 1800s farmhouse and stained glass details offer tons of unique character! Spacious screened in porch and new fire pit allow you to take advantage completely of the beautiful natural surroundings! Above-ground saltwater pool, complete with deck built surrounding it in 2019, is the perfect place to enjoy the secluded piece of land! Chicken coop, Large barn, second garage, bonus shed and so much more! Wood Burning Stove, Brick wall entrance, Stained Glass details. Buyers agent to confirm room measurements, lot size, square footage and school district information.
This property is off market, which means it's not currently listed for sale or rent on Zillow. This may be different from what's available on other websites or public sources.
