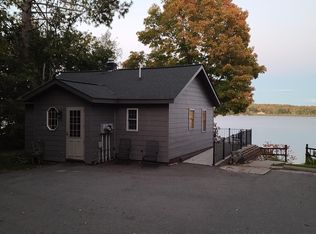Private feel, great location, tons of space & upgrades! This Pokegama lake home offers 5 bedrooms, sunny wide open floor plan w/ high vaulted ceilings. 4 season sunroom with huge windows all around. The gorgeous views of the lake will take your breath away! The chef will love the kitchen with its high end maple cabinets, appliances and Corian counter tops. Spend time and BBQ on the large lakeside deck or down on the patio. Lower level features a very spacious family room/rec room with a free standing gas fireplace, 3 bedrooms (two with big walk in closets!). Storage is a snap with the oversized detached 4 stall garage with an insulated and heated back room, perfect for keeping hunting and fishing supplies, or a nice work shop/office. Situated on a total of 3 acres with 163 ft of sandy shoreline. 1.75 of the acres are across the road and would make an ideal spot to build a large garage for all the extras or even a mother-in-law home. High speed internet is available! Compliant septic.
This property is off market, which means it's not currently listed for sale or rent on Zillow. This may be different from what's available on other websites or public sources.

