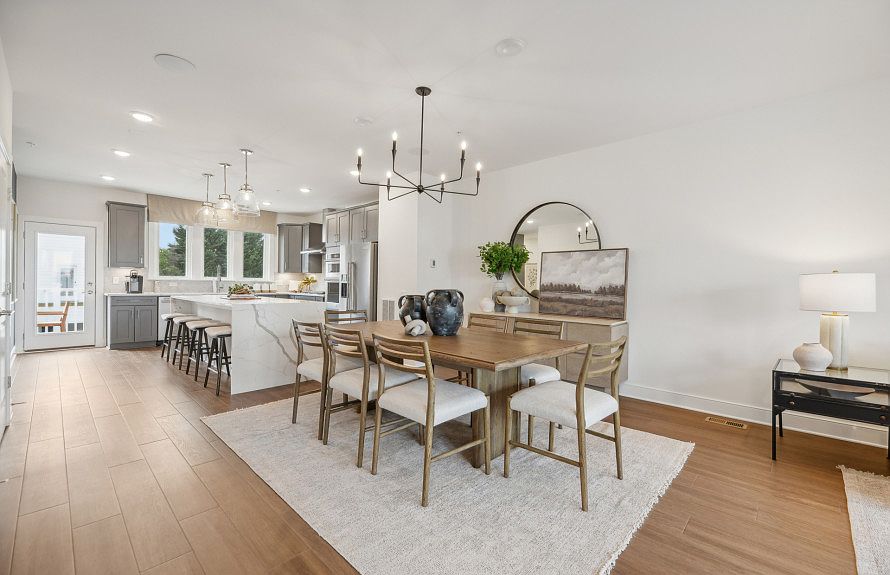New Construction Ready in July/August of 2025 - $25,000 in Closing Costs tied with the use of Pulte Mortgage Corporation. This Upper 2-level Sydney condo offering the space of a single-family home where every space is thoughtfully considered. The home offers 3 Bedrooms, 2.5 Bathrooms, 1-Car Garage & 1 Car Driveway. The main level boasts an included covered terrace off the kitchen and a Roof top terrace. This home has an outdoor Rooftop Gas Fireplace perfect for entertaining. The main level open floorplan with a private Den and a huge walk-in Pantry. The Gourmet Kitchen is spacious and is complete with a large island with White Cabinets with Calacatta Laza Cascading Quartz. This home includes Kitchen Aid Stainless Steel Appliances with a 5 Burner Gas Cooktop, Fluted Vented Hood and a Wall Oven/Wall Microwave. The Owner's Suite has 2 walk-in closets, a walk-in shower with seat with a frameless glass door. The walk-in Laundry room has Whirlpool washer/dryer. This home has an EV rough-in plug and upgraded wiring package. 3 Oak stairs and 7" LVP on the 3rd, 4th floor hallway.
Pending
$817,994
20058 Coral Wind Ter, Ashburn, VA 20147
3beds
2,548sqft
Townhouse
Built in 2025
-- sqft lot
$815,000 Zestimate®
$321/sqft
$305/mo HOA
What's special
Private denOpen floorplanRoof top terraceOutdoor rooftop gas fireplaceWalk-in shower with seatLarge islandHuge walk-in pantry
- 64 days
- on Zillow |
- 22 |
- 0 |
Zillow last checked: 7 hours ago
Listing updated: May 28, 2025 at 03:37am
Listed by:
Shawn Evans 703-795-3973,
Monument Sotheby's International Realty
Source: Bright MLS,MLS#: VALO2093216
Travel times
Schedule tour
Select your preferred tour type — either in-person or real-time video tour — then discuss available options with the builder representative you're connected with.
Select a date
Facts & features
Interior
Bedrooms & bathrooms
- Bedrooms: 3
- Bathrooms: 3
- Full bathrooms: 2
- 1/2 bathrooms: 1
- Main level bathrooms: 1
Rooms
- Room types: Loft
Loft
- Level: Upper
Heating
- Programmable Thermostat, Natural Gas
Cooling
- Central Air, Programmable Thermostat, Electric
Appliances
- Included: Microwave, Cooktop, Dishwasher, Disposal, Energy Efficient Appliances, Ice Maker, Oven, Oven/Range - Gas, Range Hood, Refrigerator, Stainless Steel Appliance(s), Tankless Water Heater, Gas Water Heater
- Laundry: Hookup, Upper Level
Features
- Air Filter System, Combination Dining/Living, Combination Kitchen/Dining, Combination Kitchen/Living, Dining Area, Family Room Off Kitchen, Open Floorplan, Kitchen - Gourmet, Kitchen Island, Pantry, Recessed Lighting, Upgraded Countertops, Walk-In Closet(s), 9'+ Ceilings, Dry Wall
- Flooring: Carpet, Ceramic Tile, Luxury Vinyl
- Doors: Insulated
- Windows: Casement, Energy Efficient, Low Emissivity Windows, Screens
- Has basement: No
- Number of fireplaces: 2
Interior area
- Total structure area: 2,548
- Total interior livable area: 2,548 sqft
- Finished area above ground: 2,548
Property
Parking
- Total spaces: 2
- Parking features: Garage Faces Rear, Garage Door Opener, Inside Entrance, Concrete, Attached, Driveway, On Street
- Attached garage spaces: 1
- Uncovered spaces: 1
Accessibility
- Accessibility features: None
Features
- Levels: Two
- Stories: 2
- Patio & porch: Deck
- Exterior features: Bump-outs, Lighting, Rain Gutters, Sidewalks, Street Lights
- Pool features: None
Details
- Additional structures: Above Grade
- Parcel number: NO TAX RECORD
- Zoning: N/A
- Special conditions: Standard
Construction
Type & style
- Home type: Townhouse
- Architectural style: Contemporary
- Property subtype: Townhouse
Materials
- Brick Front, HardiPlank Type
- Foundation: Slab
- Roof: Architectural Shingle
Condition
- Excellent
- New construction: Yes
- Year built: 2025
Details
- Builder model: Sydney - Rooftop Terrace
- Builder name: Pulte
Utilities & green energy
- Sewer: Public Sewer
- Water: Public
- Utilities for property: Electricity Available, Natural Gas Available, Phone Available, Broadband, Cable, Fiber Optic
Community & HOA
Community
- Security: Fire Sprinkler System
- Subdivision: Belmont Overlook
HOA
- Has HOA: Yes
- Amenities included: Bike Trail, Jogging Path, Picnic Area, Pier/Dock, Tot Lots/Playground
- Services included: All Ground Fee, Common Area Maintenance, Maintenance Grounds, Management, Pier/Dock Maintenance, Reserve Funds, Road Maintenance, Snow Removal, Trash
- HOA fee: $145 monthly
- Condo and coop fee: $160 monthly
Location
- Region: Ashburn
Financial & listing details
- Price per square foot: $321/sqft
- Tax assessed value: $817,994
- Annual tax amount: $7,476
- Date on market: 4/28/2025
- Listing agreement: Exclusive Right To Sell
- Listing terms: Cash,Conventional,FHA,VA Loan
- Ownership: Condominium
- Road surface type: Paved
About the community
Belmont Overlook in Ashburn, VA offers new homes including 2-level condos w/ optional rooftop terraces & 4-level townhomes featuring 4th story lofts & terraces. ONLY 8 TOWNHOMES REMAIN! This Loudoun County new construction community of 202 new homes is adjacent to The Belmont Country Club. Walk to shops & dining at upscale Belmont Chase. Amenities include a fishing pond w/ a pier, pavilion, a playground, almost an acre of green space, an onsite trail & more. Quick move-in homes available!
Source: Pulte

