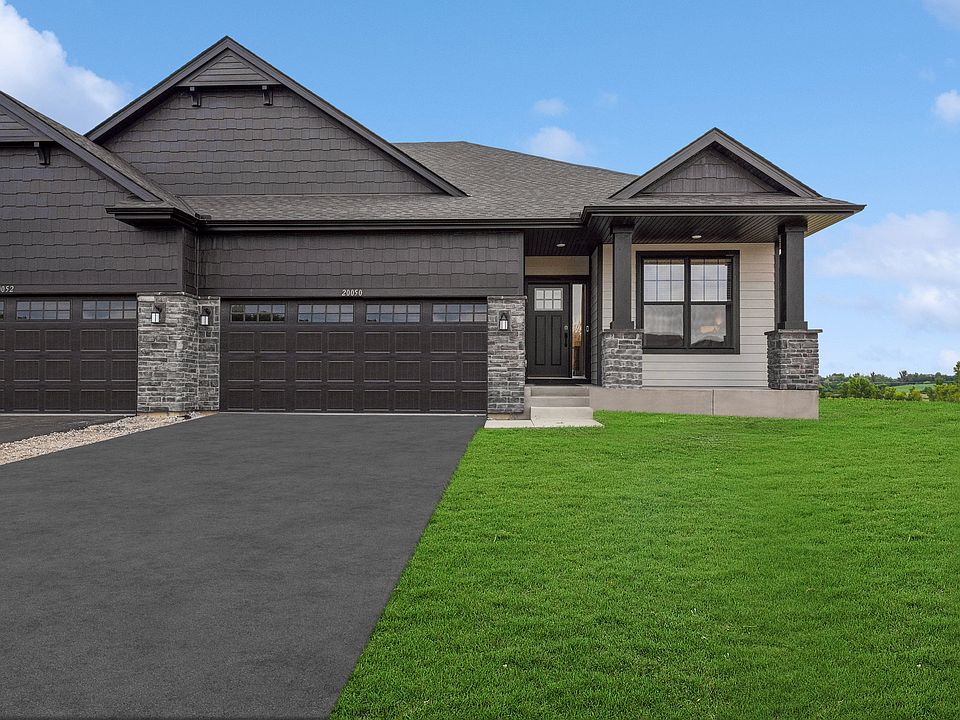This home is available for a June closing date! Ask about how to qualify for savings with use of Seller's Preferred Lender! Welcome to the Mulberry, a beautifully designed one-level twin home that perfectly balances comfort and style. This inviting home features a cozy four-season porch, an attached two-car garage, and a bright, open floor plan filled with natural light. The elegant kitchen and bathrooms showcase sleek quartz countertops, while a walk-in pantry, stainless steel appliances, and a charming fireplace add both convenience and warmth. Enjoy peaceful views of a picturesque farm while living in the vibrant Tavera community—an ideal retreat for families, professionals, or anyone seeking modern living in a serene setting.
Active
$499,990
20056 66th Pl, Corcoran, MN 55340
2beds
2,888sqft
Twin Home
Built in 2025
4,356 sqft lot
$-- Zestimate®
$173/sqft
$281/mo HOA
What's special
Sleek quartz countertopsWalk-in pantryCharming fireplaceBright open floor planNatural lightStainless steel appliancesCozy four-season porch
- 29 days
- on Zillow |
- 144 |
- 3 |
Zillow last checked: 7 hours ago
Listing updated: April 22, 2025 at 09:24am
Listed by:
Lennar Minnesota 952-373-0485,
Lennar Sales Corp
Source: NorthstarMLS as distributed by MLS GRID,MLS#: 6695855
Travel times
Schedule tour
Select your preferred tour type — either in-person or real-time video tour — then discuss available options with the builder representative you're connected with.
Select a date
Facts & features
Interior
Bedrooms & bathrooms
- Bedrooms: 2
- Bathrooms: 2
- Full bathrooms: 1
- 3/4 bathrooms: 1
Rooms
- Room types: Dining Room, Family Room, Kitchen, Bedroom 1, Bedroom 2, Four Season Porch
Bedroom 1
- Level: Main
- Area: 156 Square Feet
- Dimensions: 12x13
Bedroom 2
- Level: Main
- Area: 120 Square Feet
- Dimensions: 10x12
Dining room
- Level: Main
- Area: 117 Square Feet
- Dimensions: 9x13
Family room
- Level: Main
- Area: 195 Square Feet
- Dimensions: 13x15
Other
- Level: Main
- Area: 90 Square Feet
- Dimensions: 9x10
Kitchen
- Level: Main
- Area: 210 Square Feet
- Dimensions: 15x14
Heating
- Forced Air
Cooling
- Central Air
Appliances
- Included: Air-To-Air Exchanger, Dishwasher, Disposal, Humidifier, Microwave, Range, Refrigerator, Stainless Steel Appliance(s), Tankless Water Heater
Features
- Basement: Unfinished
- Number of fireplaces: 1
- Fireplace features: Electric, Family Room
Interior area
- Total structure area: 2,888
- Total interior livable area: 2,888 sqft
- Finished area above ground: 1,718
- Finished area below ground: 0
Video & virtual tour
Property
Parking
- Total spaces: 2
- Parking features: Attached, Asphalt, Garage Door Opener
- Attached garage spaces: 2
- Has uncovered spaces: Yes
Accessibility
- Accessibility features: None
Features
- Levels: One
- Stories: 1
- Patio & porch: Porch
Lot
- Size: 4,356 sqft
- Features: Sod Included in Price
Details
- Foundation area: 1718
- Parcel number: TBD
- Zoning description: Residential-Multi-Family
Construction
Type & style
- Home type: SingleFamily
- Property subtype: Twin Home
- Attached to another structure: Yes
Materials
- Brick/Stone, Engineered Wood, Shake Siding
- Roof: Age 8 Years or Less,Asphalt
Condition
- Age of Property: 0
- New construction: Yes
- Year built: 2025
Details
- Builder name: LENNAR
Utilities & green energy
- Electric: 200+ Amp Service
- Gas: Natural Gas
- Sewer: City Sewer/Connected
- Water: City Water/Connected
Community & HOA
Community
- Subdivision: Tavera : Twinhome Collection
HOA
- Has HOA: Yes
- Services included: Trash, Snow Removal
- HOA fee: $281 monthly
- HOA name: Associa
- HOA phone: 763-225-6400
Location
- Region: Corcoran
Financial & listing details
- Price per square foot: $173/sqft
- Date on market: 4/1/2025
- Date available: 06/26/2025
- Road surface type: Paved
About the community
Trails
The Twin Collection offers new multi-family homes for sale at the Tavera masterplan in Corcoran, MN. Located within the Rockford School District, residents will enjoy family-friendly living. The local area features plenty of golf courses, parks and lakes to provide ample outdoor recreational opportunities. Highway 55 and I-494 are in close proximity, making the commute to the bustling cities of Minneapolis and Saint Paul under 30 minutes.
Source: Lennar Homes

