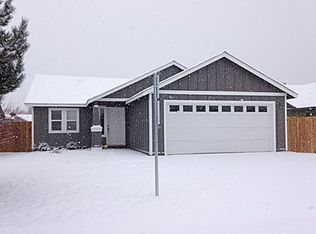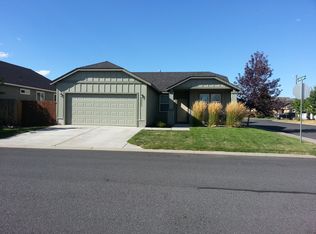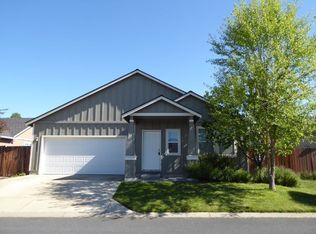Don't miss this charming SW Bend home on a corner lot! Super cute and super clean! Newer laminate floors with new interior paint throughout make this home shine. This single level home offers an open floor plan with a cozy gas fireplace in the living room. Enjoy the sunshine in the fenced backyard with minimal maintenance. Perfect for first time home buyers, investment property, or those looking to downsize and have one level. Great location with easy access to parkway and close proximity to the Old Mill, the Box Factory, Downtown Bend, and the Deschutes River. Possible Short Term Rental eligibility, buyer to perform due diligence. Don't miss the chance to own in Central Oregon!
This property is off market, which means it's not currently listed for sale or rent on Zillow. This may be different from what's available on other websites or public sources.



