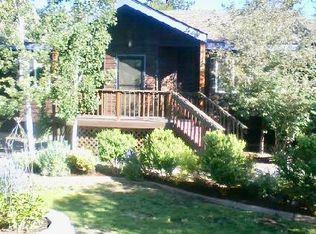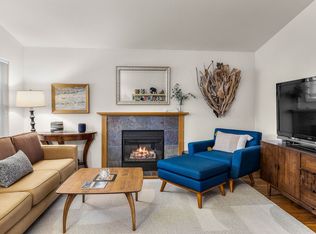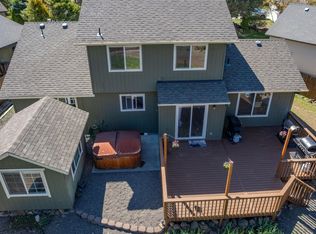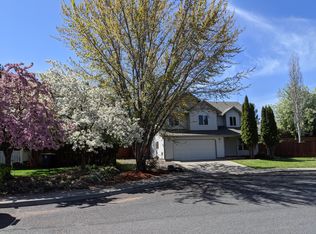Closed
$658,500
20055 Jessica Ct, Bend, OR 97702
3beds
3baths
1,778sqft
Single Family Residence
Built in 1999
7,405.2 Square Feet Lot
$658,200 Zestimate®
$370/sqft
$3,050 Estimated rent
Home value
$658,200
$625,000 - $698,000
$3,050/mo
Zestimate® history
Loading...
Owner options
Explore your selling options
What's special
Stunning custom home on a quiet cul-de-sac in one of SW Bend's most desirable locations. Just steps from the Canal Trail and a short walk to the Old Mill District and Deschutes River Trail, this home combines comfort, style, and convenience. The open floor plan offers spacious living areas, a formal dining room, and a bright sunroom for year-round enjoyment. The chef's kitchen features Italian porcelain tile, striking counters and backsplash, abundant storage, a breakfast bar, and dining nook. The private primary suite plus two additional bedrooms provide flexible space for family or guests. Updates include a new roof, Trane furnace, and hot water heater (2023), along with fresh interior paint and modern lighting. Outside, enjoy a newly fenced, landscaped backyard with irrigation and trees—perfect for relaxing or entertaining. With thoughtful updates, prime location, and move-in ready appeal, this SW Bend home is a must-see!
Zillow last checked: 8 hours ago
Listing updated: October 31, 2025 at 03:08pm
Listed by:
Cascade Hasson SIR 541-383-7600
Bought with:
Central Oregon Real Estate Pro
Source: Oregon Datashare,MLS#: 220210048
Facts & features
Interior
Bedrooms & bathrooms
- Bedrooms: 3
- Bathrooms: 3
Heating
- Forced Air, Natural Gas, Radiant, Other
Cooling
- Central Air
Appliances
- Included: Cooktop, Dishwasher, Disposal, Oven, Range, Refrigerator, Water Heater
Features
- Breakfast Bar, Ceiling Fan(s), Fiberglass Stall Shower, Granite Counters, Linen Closet, Pantry, Shower/Tub Combo, Soaking Tub, Tile Counters, Walk-In Closet(s), WaterSense Fixture(s), Wet Bar
- Flooring: Carpet, Laminate, Tile, Other
- Windows: Low Emissivity Windows, Double Pane Windows, Vinyl Frames
- Basement: None
- Has fireplace: Yes
- Fireplace features: Electric, Living Room
- Common walls with other units/homes: No Common Walls
Interior area
- Total structure area: 1,778
- Total interior livable area: 1,778 sqft
Property
Parking
- Total spaces: 2
- Parking features: Attached, Concrete, Driveway
- Attached garage spaces: 2
- Has uncovered spaces: Yes
Features
- Levels: Two
- Stories: 2
- Patio & porch: Covered, Front Porch, Patio
- Exterior features: Courtyard
- Fencing: Fenced
- Has view: Yes
- View description: Territorial
Lot
- Size: 7,405 sqft
- Features: Garden, Landscaped, Level, Sprinklers In Front, Sprinklers In Rear
Details
- Parcel number: 190749
- Zoning description: RS
- Special conditions: Standard
Construction
Type & style
- Home type: SingleFamily
- Architectural style: Traditional
- Property subtype: Single Family Residence
Materials
- Frame
- Foundation: Stemwall
- Roof: Composition
Condition
- New construction: No
- Year built: 1999
Utilities & green energy
- Sewer: Public Sewer
- Water: Public
Community & neighborhood
Security
- Security features: Carbon Monoxide Detector(s), Smoke Detector(s)
Location
- Region: Bend
- Subdivision: Jessica Court
Other
Other facts
- Listing terms: Cash,Conventional,FHA,VA Loan
- Road surface type: Paved
Price history
| Date | Event | Price |
|---|---|---|
| 10/30/2025 | Sold | $658,500-1%$370/sqft |
Source: | ||
| 10/14/2025 | Pending sale | $665,000$374/sqft |
Source: | ||
| 10/2/2025 | Listed for sale | $665,000+3.1%$374/sqft |
Source: | ||
| 4/7/2023 | Sold | $645,000$363/sqft |
Source: | ||
| 3/14/2023 | Pending sale | $645,000$363/sqft |
Source: | ||
Public tax history
| Year | Property taxes | Tax assessment |
|---|---|---|
| 2024 | $4,142 +7.9% | $247,390 +6.1% |
| 2023 | $3,840 +15.9% | $233,200 |
| 2022 | $3,312 -7.7% | $233,200 +6.1% |
Find assessor info on the county website
Neighborhood: Southern Crossing
Nearby schools
GreatSchools rating
- 7/10Pine Ridge Elementary SchoolGrades: K-5Distance: 0.9 mi
- 10/10Cascade Middle SchoolGrades: 6-8Distance: 1 mi
- 5/10Bend Senior High SchoolGrades: 9-12Distance: 1.8 mi
Schools provided by the listing agent
- Elementary: Pine Ridge Elem
- Middle: Cascade Middle
- High: Bend Sr High
Source: Oregon Datashare. This data may not be complete. We recommend contacting the local school district to confirm school assignments for this home.

Get pre-qualified for a loan
At Zillow Home Loans, we can pre-qualify you in as little as 5 minutes with no impact to your credit score.An equal housing lender. NMLS #10287.
Sell for more on Zillow
Get a free Zillow Showcase℠ listing and you could sell for .
$658,200
2% more+ $13,164
With Zillow Showcase(estimated)
$671,364


