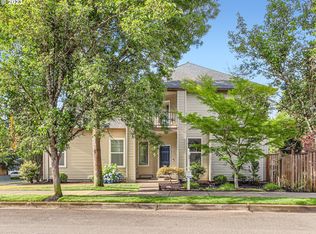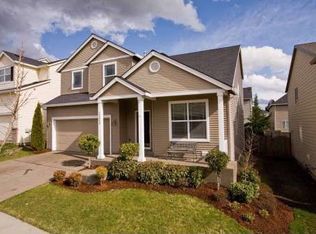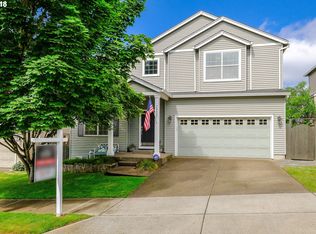Sold
$614,000
20053 SW 54th Ter, Tualatin, OR 97062
4beds
3,068sqft
Residential, Single Family Residence
Built in 2004
-- sqft lot
$615,200 Zestimate®
$200/sqft
$4,065 Estimated rent
Home value
$615,200
$584,000 - $646,000
$4,065/mo
Zestimate® history
Loading...
Owner options
Explore your selling options
What's special
Proudly owned by a single homeowner, this beautifully maintained 4-bedroom home offers an open-concept layout filled with natural light, creating a warm and inviting atmosphere throughout. Featuring a spacious den ideal for a home office and an airy loft for additional living flexibility, this home is designed for modern comfort.The updated kitchen boasts sleek granite countertops and the latest stainless steel appliances—perfect for everyday living and entertaining. Step outside to a spacious backyard, ideal for relaxing, gardening, or hosting gatherings.Nestled in a peaceful neighborhood, this home blends style, space, and serenity—ready to welcome you into its next chapter.The seller will provide a home warranty at closing.
Zillow last checked: 8 hours ago
Listing updated: August 05, 2025 at 08:20am
Listed by:
Isha Budhiraja 971-381-7595,
Keller Williams Sunset Corridor
Bought with:
Randi Thompson, 201206945
Premiere Property Group, LLC
Source: RMLS (OR),MLS#: 330648242
Facts & features
Interior
Bedrooms & bathrooms
- Bedrooms: 4
- Bathrooms: 3
- Full bathrooms: 2
- Partial bathrooms: 1
- Main level bathrooms: 1
Primary bedroom
- Features: Soaking Tub, Walkin Closet, Walkin Shower, Wallto Wall Carpet
- Level: Upper
- Area: 238
- Dimensions: 17 x 14
Bedroom 2
- Features: Closet, Wallto Wall Carpet
- Level: Upper
- Area: 121
- Dimensions: 11 x 11
Bedroom 3
- Features: Closet, Wallto Wall Carpet
- Level: Upper
- Area: 132
- Dimensions: 11 x 12
Bedroom 4
- Features: Closet, Wallto Wall Carpet
- Level: Upper
- Area: 132
- Dimensions: 11 x 12
Dining room
- Features: Hardwood Floors
- Level: Main
- Area: 140
- Dimensions: 14 x 10
Family room
- Features: Wallto Wall Carpet
- Level: Main
- Area: 280
- Dimensions: 20 x 14
Kitchen
- Features: Hardwood Floors
- Level: Main
Living room
- Features: Hardwood Floors
- Level: Main
- Area: 210
- Dimensions: 14 x 15
Heating
- Forced Air 95 Plus
Cooling
- Central Air
Appliances
- Included: Dishwasher, Disposal, Free-Standing Gas Range, Free-Standing Range, Free-Standing Refrigerator, Plumbed For Ice Maker, Stainless Steel Appliance(s), Washer/Dryer, Electric Water Heater
- Laundry: Laundry Room
Features
- Granite, High Ceilings, Vaulted Ceiling(s), Closet, Soaking Tub, Walk-In Closet(s), Walkin Shower
- Flooring: Wall to Wall Carpet, Wood, Hardwood
- Windows: Vinyl Frames
- Basement: Crawl Space
- Number of fireplaces: 1
- Fireplace features: Gas
Interior area
- Total structure area: 3,068
- Total interior livable area: 3,068 sqft
Property
Parking
- Total spaces: 2
- Parking features: Driveway, Garage Door Opener, Attached
- Attached garage spaces: 2
- Has uncovered spaces: Yes
Features
- Stories: 2
- Patio & porch: Covered Patio, Porch
- Exterior features: Yard
- Fencing: Fenced
Lot
- Features: Level, SqFt 5000 to 6999
Details
- Parcel number: 05007802
Construction
Type & style
- Home type: SingleFamily
- Architectural style: Traditional
- Property subtype: Residential, Single Family Residence
Materials
- Vinyl Siding
- Roof: Composition
Condition
- Resale
- New construction: No
- Year built: 2004
Utilities & green energy
- Gas: Gas
- Sewer: Public Sewer
- Water: Public
Community & neighborhood
Location
- Region: Tualatin
HOA & financial
HOA
- Has HOA: Yes
- HOA fee: $432 annually
Other
Other facts
- Listing terms: Cash,Conventional,FHA,VA Loan
- Road surface type: Paved
Price history
| Date | Event | Price |
|---|---|---|
| 8/5/2025 | Sold | $614,000-5.5%$200/sqft |
Source: | ||
| 6/1/2025 | Pending sale | $650,000$212/sqft |
Source: | ||
| 5/15/2025 | Price change | $650,000-3.7%$212/sqft |
Source: | ||
| 5/1/2025 | Price change | $675,000-3.6%$220/sqft |
Source: | ||
| 4/11/2025 | Price change | $699,999-4.1%$228/sqft |
Source: | ||
Public tax history
| Year | Property taxes | Tax assessment |
|---|---|---|
| 2024 | $7,146 +2.5% | $397,752 +3% |
| 2023 | $6,971 +4.6% | $386,167 +3% |
| 2022 | $6,663 +3.7% | $374,920 +3% |
Find assessor info on the county website
Neighborhood: 97062
Nearby schools
GreatSchools rating
- 6/10Bridgeport Elementary SchoolGrades: K-5Distance: 0.2 mi
- 3/10Hazelbrook Middle SchoolGrades: 6-8Distance: 3.2 mi
- 4/10Tualatin High SchoolGrades: 9-12Distance: 2.3 mi
Schools provided by the listing agent
- Elementary: Bridgeport
- Middle: Twality
- High: Tualatin
Source: RMLS (OR). This data may not be complete. We recommend contacting the local school district to confirm school assignments for this home.
Get a cash offer in 3 minutes
Find out how much your home could sell for in as little as 3 minutes with a no-obligation cash offer.
Estimated market value
$615,200
Get a cash offer in 3 minutes
Find out how much your home could sell for in as little as 3 minutes with a no-obligation cash offer.
Estimated market value
$615,200


