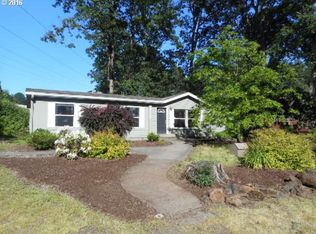Mini farm just right for your green thumb. Two out buildings for storage and lean to and fenced for animals top wire on fence electric. Over two and one-half acres to plant your garden or just have space around you. Plenty of room for RV. Roads on two sides. Survey being done to confirm corners and lot lines.
This property is off market, which means it's not currently listed for sale or rent on Zillow. This may be different from what's available on other websites or public sources.
