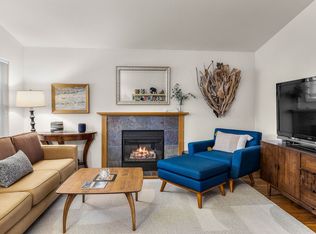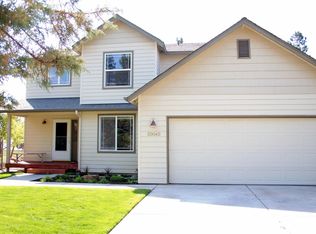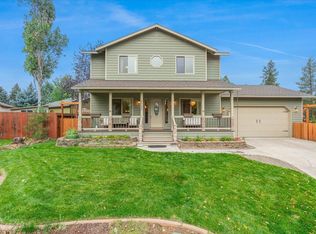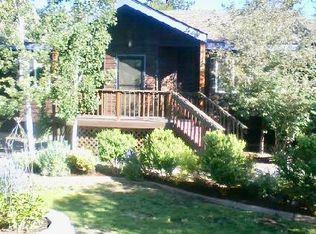Closed
$650,000
20050 Old Rock House Rd, Bend, OR 97702
3beds
3baths
1,816sqft
Single Family Residence
Built in 1998
0.28 Acres Lot
$645,800 Zestimate®
$358/sqft
$3,112 Estimated rent
Home value
$645,800
$594,000 - $704,000
$3,112/mo
Zestimate® history
Loading...
Owner options
Explore your selling options
What's special
Welcome to this beautifully updated 1,816 sq ft, 2-story home nestled in a quiet cul-de-sac. in the SW side of Bend. Offering the perfect blend of modern updates and timeless charm, this home features 3 spacious bedrooms, primary on main, 2.5 bathrooms, and a welcoming entry into the home. The thoughtful remodel in 2024 has brought fresh new life with modern touches throughout. Tastefully updated with brand new laminate flooring throughout the main living areas and plush new carpet in the bedrooms and staircase. Brand new furnace and a/c in 2024 as well. The expansive backyard is a true retreat, featuring a cozy firepit area, a spacious deck for outdoor dining, a charming she-shed for relaxation or hobbies, and a horseshoe pit. There's plenty of fully fenced space for outdoor activities and gardening, with raised flower beds. Situated on just over 1/4 acre, this home is close to the Old Mill, trails and has NO HOA.
Zillow last checked: 8 hours ago
Listing updated: July 07, 2025 at 07:04pm
Listed by:
Preferred Residential 541-306-3654
Bought with:
Windermere Realty Trust
Source: Oregon Datashare,MLS#: 220201264
Facts & features
Interior
Bedrooms & bathrooms
- Bedrooms: 3
- Bathrooms: 3
Heating
- Forced Air, Heat Pump
Cooling
- Central Air
Appliances
- Included: Cooktop, Dishwasher, Disposal, Microwave, Oven, Range, Range Hood, Refrigerator, Washer, Water Heater
Features
- Breakfast Bar, Double Vanity, Primary Downstairs, Shower/Tub Combo, Solid Surface Counters, Stone Counters, Tile Shower, Vaulted Ceiling(s), Walk-In Closet(s)
- Flooring: Carpet, Simulated Wood
- Windows: Double Pane Windows, Skylight(s), Vinyl Frames
- Basement: None
- Has fireplace: Yes
- Fireplace features: Gas, Living Room
- Common walls with other units/homes: No Common Walls
Interior area
- Total structure area: 1,816
- Total interior livable area: 1,816 sqft
Property
Parking
- Total spaces: 2
- Parking features: Concrete, Driveway, Garage Door Opener, Tandem
- Garage spaces: 2
- Has uncovered spaces: Yes
Features
- Levels: Two
- Stories: 2
- Patio & porch: Deck
- Exterior features: Fire Pit
- Spa features: Indoor Spa/Hot Tub, Spa/Hot Tub
- Fencing: Fenced
- Has view: Yes
- View description: Mountain(s), Forest, Neighborhood, Territorial
Lot
- Size: 0.28 Acres
- Features: Garden, Landscaped, Level, Sprinkler Timer(s), Sprinklers In Front, Sprinklers In Rear
Details
- Additional structures: Shed(s), Other
- Parcel number: 191558
- Zoning description: RS
- Special conditions: Standard
Construction
Type & style
- Home type: SingleFamily
- Architectural style: Northwest
- Property subtype: Single Family Residence
Materials
- Frame
- Foundation: Stemwall
- Roof: Composition
Condition
- New construction: No
- Year built: 1998
Utilities & green energy
- Sewer: Public Sewer
- Water: Public
Community & neighborhood
Security
- Security features: Carbon Monoxide Detector(s), Smoke Detector(s)
Community
- Community features: Access to Public Lands, Trail(s)
Location
- Region: Bend
- Subdivision: Brookswood Estates
Other
Other facts
- Listing terms: Cash,Conventional,FHA
- Road surface type: Paved
Price history
| Date | Event | Price |
|---|---|---|
| 7/7/2025 | Sold | $650,000$358/sqft |
Source: | ||
| 5/9/2025 | Pending sale | $650,000$358/sqft |
Source: | ||
| 5/8/2025 | Listed for sale | $650,000$358/sqft |
Source: | ||
Public tax history
| Year | Property taxes | Tax assessment |
|---|---|---|
| 2025 | $4,470 +3.9% | $264,560 +3% |
| 2024 | $4,301 +7.9% | $256,860 +6.1% |
| 2023 | $3,987 +4% | $242,120 |
Find assessor info on the county website
Neighborhood: Southern Crossing
Nearby schools
GreatSchools rating
- 7/10Pine Ridge Elementary SchoolGrades: K-5Distance: 0.8 mi
- 10/10Cascade Middle SchoolGrades: 6-8Distance: 1 mi
- 5/10Bend Senior High SchoolGrades: 9-12Distance: 1.9 mi
Schools provided by the listing agent
- Elementary: Pine Ridge Elem
- Middle: Cascade Middle
- High: Bend Sr High
Source: Oregon Datashare. This data may not be complete. We recommend contacting the local school district to confirm school assignments for this home.
Get pre-qualified for a loan
At Zillow Home Loans, we can pre-qualify you in as little as 5 minutes with no impact to your credit score.An equal housing lender. NMLS #10287.
Sell for more on Zillow
Get a Zillow Showcase℠ listing at no additional cost and you could sell for .
$645,800
2% more+$12,916
With Zillow Showcase(estimated)$658,716



