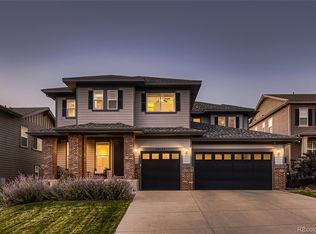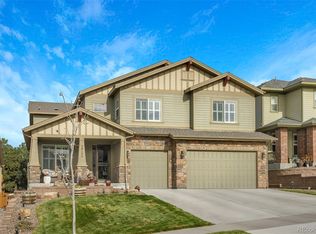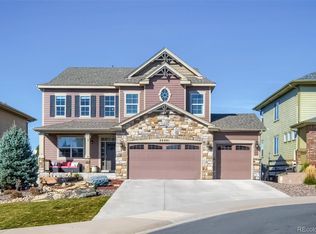AS YOU ENTER THE FRONT DOOR YOU WILL BE AMAZED BY ALL THIS HOUSE HAS TO OFFER. ON THE MAIN LEVEL YOU WILL FIND A LARGE LIVING ROOM, DINING ROOM, GREAT ROOM (ALL W/ VAULTED CEILINGS) AND THE OPEN KITCHEN FEATURING GRANITE COUNTERS AND SS APPLIANCES. STEP OUTSIDE FROM THE KITCHEN ONTO THE BRAND NEW PAVER PATIO AND ENJOY THE NEW PROFESSIONALLY LANDSCAPED BACKYARD. THE MAIN LEVEL ALSO INCLUDES THE MASTER SUITE W/5 PIECE BATH, 2ND MASTER SUITE, 2 GUEST BEDROOMS/FULL BATH, OFFICE (W/ MT VIEWS), POWDER BATH AND LAUNDRY ROOM. IN THE NEWLY PROFESSIONALLY FINISHED BASEMENT YOU WILL FIND A REC/GAME ROOM, FULL WET BAR, AND A HIGH END HD THEATER FEATURING 120" BLACK DIAMOND SCREEN & 8 POWER RECLINING CHAIRS (INCLUDED). IN ADDITION THE BASEMENT FEATURES A 5TH BEDROOM & FULL BATH. THE BASEMENT HAS AMPLE STORAGE SPACE. THIS HOUSE FEATURES UPGRADED APPLIANCES, HIGH END FINISHES, SUPERB COMMUNITY POOL/PARK, AND UNBEATABLE VIEWS. CONVENIENTLY LOCATED- WALKING DISTANCE TO DOWNTOWN PARKER. DON'T MISS OUT!
This property is off market, which means it's not currently listed for sale or rent on Zillow. This may be different from what's available on other websites or public sources.


