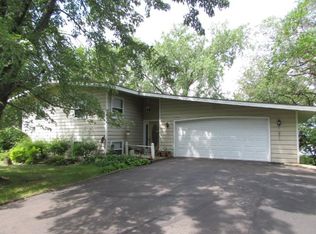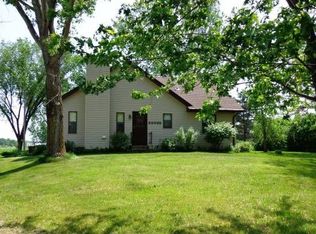Closed
$400,000
20050 Baugh St NW, Nowthen, MN 55330
4beds
2,964sqft
Single Family Residence
Built in 1978
0.83 Acres Lot
$405,400 Zestimate®
$135/sqft
$3,090 Estimated rent
Home value
$405,400
$369,000 - $446,000
$3,090/mo
Zestimate® history
Loading...
Owner options
Explore your selling options
What's special
Beautiful peaceful home on the Twin Lakes, in close proximity to Elk River. Spacious kitchen, lots of natural light and woodwork. Stainless appliances and plenty of windows. Cozy fireplace with double access, from both dining room and living room. Views from living room over Twin Lakes are amazing at sunset. Three bedrooms on main level and walkout to the large deck. Lower level has another wood fireplace and large family room with more great views of nature and the lake. Family room has a little kitchenette in the corner, plus walkout to under-deck patio area. Also in lower level is huge finished bonus room w/ French doors that can be your own personal crafting space, workshop, office, quilting, workout room, anything you'd like, just imagine the possibilities! Another bedroom and bathroom on lower level, and also laundry room, large unfinished utility room (lots of storage) and another walkout door to the outside. Detached 2 stall garage, plus lots of room for more parking on the tar driveway. If you're looking for lots of space in a beautiful, peaceful home, you'll want to come take a look at this one today!
Zillow last checked: 8 hours ago
Listing updated: September 10, 2025 at 11:05pm
Listed by:
Christopher Goering 320-229-2749,
Shrewd Real Estate
Bought with:
Mary Carter
Edina Realty, Inc.
Source: NorthstarMLS as distributed by MLS GRID,MLS#: 6566493
Facts & features
Interior
Bedrooms & bathrooms
- Bedrooms: 4
- Bathrooms: 3
- Full bathrooms: 1
- 3/4 bathrooms: 2
Bedroom 1
- Level: Main
- Area: 169 Square Feet
- Dimensions: 13x13
Bedroom 2
- Level: Main
- Area: 99.75 Square Feet
- Dimensions: 10.5x9.5
Bedroom 3
- Level: Main
- Area: 141.75 Square Feet
- Dimensions: 10.5x13.5
Bedroom 4
- Level: Lower
- Area: 162 Square Feet
- Dimensions: 12x13.5
Bathroom
- Level: Main
- Area: 72 Square Feet
- Dimensions: 9x8
Bathroom
- Level: Main
- Area: 54 Square Feet
- Dimensions: 12x4.5
Bathroom
- Level: Lower
- Area: 56 Square Feet
- Dimensions: 8x7
Dining room
- Level: Main
- Area: 154 Square Feet
- Dimensions: 14x11
Family room
- Level: Lower
- Area: 240 Square Feet
- Dimensions: 12x20
Kitchen
- Level: Main
- Area: 140 Square Feet
- Dimensions: 10x14
Living room
- Level: Main
- Area: 240 Square Feet
- Dimensions: 12x20
Office
- Level: Lower
- Area: 228 Square Feet
- Dimensions: 19x12
Utility room
- Level: Lower
- Area: 340 Square Feet
- Dimensions: 20x17
Heating
- Forced Air, Fireplace(s)
Cooling
- Central Air
Appliances
- Included: Dishwasher, Dryer, Range, Refrigerator, Stainless Steel Appliance(s), Washer
Features
- Basement: Block,Egress Window(s),Finished,Walk-Out Access
- Number of fireplaces: 2
- Fireplace features: Brick, Wood Burning
Interior area
- Total structure area: 2,964
- Total interior livable area: 2,964 sqft
- Finished area above ground: 1,482
- Finished area below ground: 1,102
Property
Parking
- Total spaces: 2
- Parking features: Detached, Asphalt
- Garage spaces: 2
- Details: Garage Dimensions (23x23)
Accessibility
- Accessibility features: None
Features
- Levels: One
- Stories: 1
- Patio & porch: Deck, Rear Porch, Side Porch
- Waterfront features: Lake Front, Waterfront Elevation(15-26), Waterfront Num(71000100), Lake Acres(40), Lake Depth(18)
- Body of water: Twin Lake (Nowthen City)
- Frontage length: Water Frontage: 64
Lot
- Size: 0.83 Acres
- Dimensions: 95 x 330 x 65 x 360
- Features: Irregular Lot, Many Trees
Details
- Foundation area: 1482
- Additional parcels included: 193325420003
- Parcel number: 193325420002
- Zoning description: Residential-Single Family
Construction
Type & style
- Home type: SingleFamily
- Property subtype: Single Family Residence
Materials
- Brick/Stone, Vinyl Siding, Frame
- Roof: Asphalt,Pitched
Condition
- Age of Property: 47
- New construction: No
- Year built: 1978
Utilities & green energy
- Electric: Circuit Breakers
- Gas: Electric, Propane
- Sewer: Mound Septic, Private Sewer
- Water: Private, Well
Community & neighborhood
Location
- Region: Nowthen
- Subdivision: Birchwood
HOA & financial
HOA
- Has HOA: No
Other
Other facts
- Road surface type: Paved
Price history
| Date | Event | Price |
|---|---|---|
| 9/9/2024 | Sold | $400,000+1.3%$135/sqft |
Source: | ||
| 8/1/2024 | Pending sale | $394,900$133/sqft |
Source: | ||
| 7/18/2024 | Listed for sale | $394,900+92.6%$133/sqft |
Source: | ||
| 1/18/2013 | Sold | $205,000$69/sqft |
Source: | ||
Public tax history
| Year | Property taxes | Tax assessment |
|---|---|---|
| 2024 | $3,893 +2.5% | $381,021 -2.8% |
| 2023 | $3,798 +6.8% | $392,100 +5.7% |
| 2022 | $3,556 -2.7% | $370,900 +19.4% |
Find assessor info on the county website
Neighborhood: 55330
Nearby schools
GreatSchools rating
- 7/10Parker Elementary SchoolGrades: K-5Distance: 3.6 mi
- 6/10Salk Middle SchoolGrades: 6-8Distance: 3.9 mi
- 8/10Elk River Senior High SchoolGrades: 9-12Distance: 3.9 mi
Get a cash offer in 3 minutes
Find out how much your home could sell for in as little as 3 minutes with a no-obligation cash offer.
Estimated market value
$405,400
Get a cash offer in 3 minutes
Find out how much your home could sell for in as little as 3 minutes with a no-obligation cash offer.
Estimated market value
$405,400

