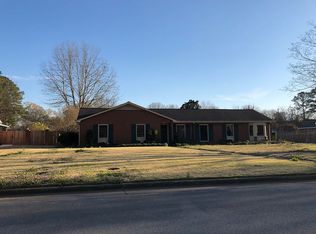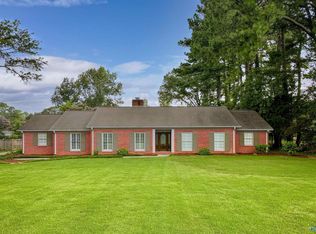Completely remodeled! Hardwoods in living areas and tile in baths and kitchen. Kitchen has custom cabinets with some glass doors, granite counters, stainless appliances, new sink and lighting. Laundry area is conveniently located next to the kitchen and has granite counters and built in workspace. Keeping room with fireplace next to the kitchen; Large family room has a bar area and opens to pool area. Huge 20x40 pool and detached building-heated and cooled office and extra garage.
This property is off market, which means it's not currently listed for sale or rent on Zillow. This may be different from what's available on other websites or public sources.


