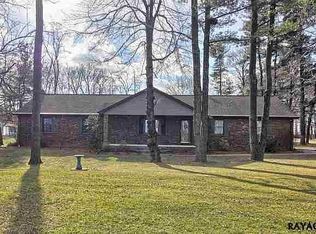Sold for $465,000
$465,000
2005 Woodberry Rd, York, PA 17408
4beds
4,350sqft
Single Family Residence
Built in 1996
1.17 Acres Lot
$488,100 Zestimate®
$107/sqft
$3,031 Estimated rent
Home value
$488,100
$454,000 - $527,000
$3,031/mo
Zestimate® history
Loading...
Owner options
Explore your selling options
What's special
Impressive quality throughout this all brick two story home w/ oversized 3 car garage on just over an acre lot in West York Schools! Inside you will be greeted with beautiful hardwood floors, first floor office off the foyer, and spacious living and dining areas. The kitchen is sure to please with ceramic tile floor, generous cabinet space, all appliances, island and breakfast nook open to a warm, comfortable family room w/brick fireplace. The upper floor is highlighted by a large primary bedroom suite, attached bath includes jacuzzi tub, shower stall, double sink and walk in closet. All bedrooms are carpeted and have ceiling fans. The bonus, dormer bedroom is huge with plenty of room for additional play area, desk for homework and more! The lower level is an awesome rec room perfect to play pool, work out, host football parties or additional family space. In the summer months you will live out back enjoying your own private oasis on the covered porch, maintenance free deck & stamped concrete patio. This home has been meticulously maintained inside and out including new roof and tankless hot water heater in 2023-24, both furnaces and central air units updated and new garage door openers/ remotes. The 3 car garage w/ high ceilings and epoxy floors is great for your vehicles, work bench, storage and more! Convenient location to major highways, shopping, restaurants and entertainment. Truly a must see home!
Zillow last checked: 8 hours ago
Listing updated: December 04, 2024 at 03:07am
Listed by:
Cinda Nease 717-880-5688,
Berkshire Hathaway HomeServices Homesale Realty
Bought with:
ADRIAN SMITH, RS307919
Keller Williams Realty
Source: Bright MLS,MLS#: PAYK2069260
Facts & features
Interior
Bedrooms & bathrooms
- Bedrooms: 4
- Bathrooms: 3
- Full bathrooms: 2
- 1/2 bathrooms: 1
- Main level bathrooms: 1
Basement
- Area: 1350
Heating
- Forced Air, Propane
Cooling
- Central Air, Electric
Appliances
- Included: Microwave, Built-In Range, Central Vacuum, Cooktop, Dishwasher, Dryer, Extra Refrigerator/Freezer, Oven, Refrigerator, Washer, Water Conditioner - Owned, Tankless Water Heater, Water Heater
- Laundry: Main Level, Laundry Room
Features
- Attic, Bar, Bathroom - Stall Shower, Bathroom - Tub Shower, Breakfast Area, Built-in Features, Ceiling Fan(s), Central Vacuum, Dining Area, Family Room Off Kitchen, Open Floorplan, Floor Plan - Traditional, Eat-in Kitchen, Kitchen Island, Pantry, Primary Bath(s), Sound System, Walk-In Closet(s)
- Flooring: Carpet, Ceramic Tile, Hardwood, Wood
- Windows: Window Treatments
- Basement: Sump Pump,Walk-Out Access
- Number of fireplaces: 1
- Fireplace features: Brick, Wood Burning Stove
Interior area
- Total structure area: 4,900
- Total interior livable area: 4,350 sqft
- Finished area above ground: 3,550
- Finished area below ground: 800
Property
Parking
- Total spaces: 3
- Parking features: Storage, Garage Faces Side, Garage Door Opener, Inside Entrance, Oversized, Driveway, Attached
- Attached garage spaces: 3
- Has uncovered spaces: Yes
Accessibility
- Accessibility features: Doors - Lever Handle(s), Low Pile Carpeting
Features
- Levels: Two
- Stories: 2
- Patio & porch: Deck, Patio, Terrace
- Exterior features: Bump-outs, Stone Retaining Walls
- Pool features: None
- Has spa: Yes
- Spa features: Bath
Lot
- Size: 1.17 Acres
- Features: Open Lot, Backs to Trees, Front Yard, Landscaped, Private
Details
- Additional structures: Above Grade, Below Grade
- Parcel number: 51000HG0127C000000
- Zoning: RESIDENTIAL
- Special conditions: Standard
Construction
Type & style
- Home type: SingleFamily
- Architectural style: Colonial
- Property subtype: Single Family Residence
Materials
- Brick, Stick Built
- Foundation: Block
- Roof: Architectural Shingle
Condition
- Excellent
- New construction: No
- Year built: 1996
Utilities & green energy
- Electric: 200+ Amp Service, Circuit Breakers
- Sewer: On Site Septic
- Water: Well
Community & neighborhood
Security
- Security features: Carbon Monoxide Detector(s), Motion Detectors, Security System, Smoke Detector(s)
Location
- Region: York
- Subdivision: West Manchester Twp
- Municipality: WEST MANCHESTER TWP
Other
Other facts
- Listing agreement: Exclusive Right To Sell
- Listing terms: Cash,Conventional
- Ownership: Fee Simple
Price history
| Date | Event | Price |
|---|---|---|
| 12/2/2024 | Sold | $465,000-3.1%$107/sqft |
Source: | ||
| 10/24/2024 | Pending sale | $479,900$110/sqft |
Source: | ||
| 10/21/2024 | Price change | $479,900-2%$110/sqft |
Source: | ||
| 9/24/2024 | Listed for sale | $489,900$113/sqft |
Source: | ||
Public tax history
| Year | Property taxes | Tax assessment |
|---|---|---|
| 2025 | $9,191 +8.5% | $269,190 +4.5% |
| 2024 | $8,467 | $257,560 |
| 2023 | $8,467 +3.1% | $257,560 |
Find assessor info on the county website
Neighborhood: 17408
Nearby schools
GreatSchools rating
- 5/10Lincolnway El SchoolGrades: 2-3Distance: 1.5 mi
- 4/10West York Area Middle SchoolGrades: 6-8Distance: 2.5 mi
- 6/10West York Area High SchoolGrades: 9-12Distance: 2.4 mi
Schools provided by the listing agent
- District: West York Area
Source: Bright MLS. This data may not be complete. We recommend contacting the local school district to confirm school assignments for this home.
Get pre-qualified for a loan
At Zillow Home Loans, we can pre-qualify you in as little as 5 minutes with no impact to your credit score.An equal housing lender. NMLS #10287.
Sell with ease on Zillow
Get a Zillow Showcase℠ listing at no additional cost and you could sell for —faster.
$488,100
2% more+$9,762
With Zillow Showcase(estimated)$497,862
