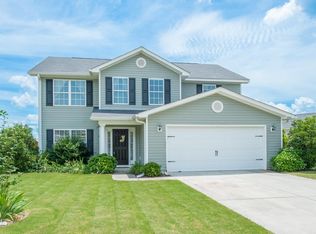Sold for $250,000 on 02/27/24
$250,000
2005 Winding Trail Rd, Graniteville, SC 29829
3beds
1,907sqft
Single Family Residence
Built in 2010
0.29 Acres Lot
$263,000 Zestimate®
$131/sqft
$1,912 Estimated rent
Home value
$263,000
$250,000 - $276,000
$1,912/mo
Zestimate® history
Loading...
Owner options
Explore your selling options
What's special
** $2,599 buyer credit when using preferred lender** #2Story NEW HVAC, NEW wood look hardwood flooring and FRESHLY painted!!! This home sits on a completely landscaped yard. As you walk into the home you will notice that it has been freshly painted throughout. Enjoy cooking those family meals in the kitchen that has a custom tile backsplash. Sip on that morning coffee in the breakfast area that over looks the rear yard. Head upstairs to check out the bedrooms. The loft area can be used are a play area or office space. The large master suite has vaulted ceilings and a sitting area (8x4). The master bath has dual vanity sinks, soaker tub, separate stand up shower, and a walk in closet (6x10). Before you leave check out the rear fenced in rear yard that is perfect for entertaining. The patio(17x18) is the perfect space for grilling.
Zillow last checked: 8 hours ago
Listing updated: September 02, 2024 at 02:02am
Listed by:
Justin Bolin 706-627-2726,
Vander Morgan Realty
Bought with:
Keller Williams Augusta NonMember
Keller Williams Realty Augusta Partners
Source: Aiken MLS,MLS#: 207367
Facts & features
Interior
Bedrooms & bathrooms
- Bedrooms: 3
- Bathrooms: 3
- Full bathrooms: 2
- 1/2 bathrooms: 1
Primary bedroom
- Level: Upper
- Area: 225
- Dimensions: 15 x 15
Bedroom 2
- Level: Upper
- Area: 143
- Dimensions: 11 x 13
Bedroom 3
- Level: Upper
- Area: 143
- Dimensions: 13 x 11
Dining room
- Level: Main
- Area: 143
- Dimensions: 13 x 11
Family room
- Level: Main
- Area: 255
- Dimensions: 15 x 17
Kitchen
- Level: Main
- Area: 121
- Dimensions: 11 x 11
Laundry
- Level: Main
- Area: 48
- Dimensions: 8 x 6
Other
- Description: Loft
- Level: Upper
- Area: 195
- Dimensions: 15 x 13
Other
- Description: Foyer
- Level: Main
- Area: 30
- Dimensions: 6 x 5
Heating
- Electric
Cooling
- Central Air, Electric
Appliances
- Included: Range
Features
- Walk-In Closet(s), Ceiling Fan(s)
- Flooring: Carpet, Vinyl
- Basement: None
- Has fireplace: No
Interior area
- Total structure area: 1,907
- Total interior livable area: 1,907 sqft
- Finished area above ground: 1,907
- Finished area below ground: 0
Property
Parking
- Total spaces: 2
- Parking features: Attached
- Attached garage spaces: 2
Features
- Levels: Two
- Patio & porch: Patio
- Pool features: None
Lot
- Size: 0.29 Acres
- Features: Cul-De-Sac
Details
- Additional structures: See Remarks
- Parcel number: 0490008018
- Special conditions: Standard
- Horse amenities: None
Construction
Type & style
- Home type: SingleFamily
- Architectural style: Ranch
- Property subtype: Single Family Residence
Materials
- Vinyl Siding
- Foundation: Slab
- Roof: Composition
Condition
- New construction: No
- Year built: 2010
Utilities & green energy
- Sewer: Public Sewer
- Water: Public
Community & neighborhood
Community
- Community features: See Remarks
Location
- Region: Graniteville
- Subdivision: Sage Creek
HOA & financial
HOA
- Has HOA: Yes
- HOA fee: $450 annually
Other
Other facts
- Listing terms: Contract
- Road surface type: Concrete
Price history
| Date | Event | Price |
|---|---|---|
| 2/27/2024 | Sold | $250,000-1.9%$131/sqft |
Source: | ||
| 1/22/2024 | Pending sale | $254,900$134/sqft |
Source: | ||
| 1/2/2024 | Price change | $254,900-1.9%$134/sqft |
Source: | ||
| 7/20/2023 | Listed for sale | $259,900+40.6%$136/sqft |
Source: | ||
| 2/7/2020 | Sold | $184,900$97/sqft |
Source: | ||
Public tax history
| Year | Property taxes | Tax assessment |
|---|---|---|
| 2025 | $3,900 +5471.5% | $14,980 |
| 2024 | $70 | -- |
| 2023 | $70 | -- |
Find assessor info on the county website
Neighborhood: 29829
Nearby schools
GreatSchools rating
- 5/10Byrd Elementary SchoolGrades: PK-5Distance: 0.3 mi
- 2/10Leavelle Mccampbell Middle SchoolGrades: 6-8Distance: 0.5 mi
- 4/10Midland Valley High SchoolGrades: 9-12Distance: 4.8 mi

Get pre-qualified for a loan
At Zillow Home Loans, we can pre-qualify you in as little as 5 minutes with no impact to your credit score.An equal housing lender. NMLS #10287.
Sell for more on Zillow
Get a free Zillow Showcase℠ listing and you could sell for .
$263,000
2% more+ $5,260
With Zillow Showcase(estimated)
$268,260