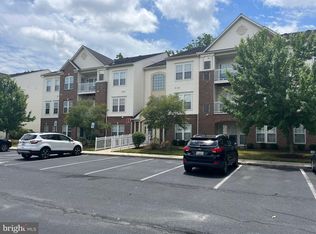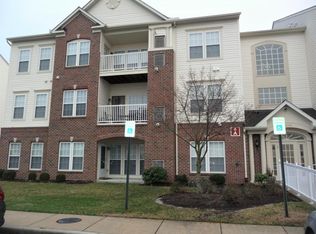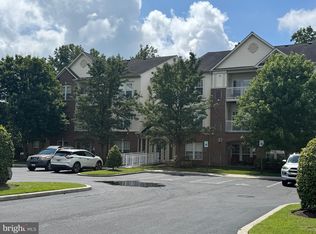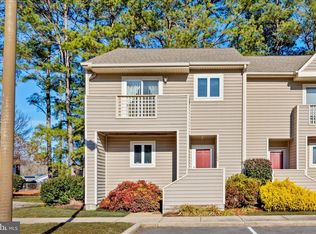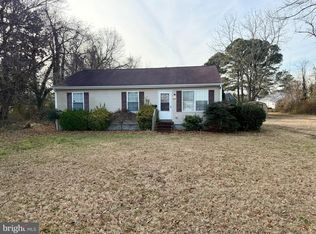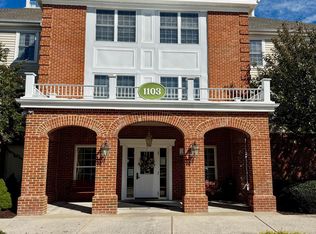Discover easy living in this well-maintained 2-bedroom, 2-bathroom second-floor condo, perfectly located near Salisbury's shopping and dining and just a short drive to the Ocean City beach and boardwalk. This condo offers a spacious living room, a versatile dining room or office with elegant French doors, and a kitchen featuring a gas stove, ample cabinetry, and a convenient laundry closet. The primary suite includes a walk-in closet and an ensuite bath with a stall shower. On the opposite end of the condo are an additional full bath and bedroom. Plus, enjoy the privacy of the private balcony, perfect for relaxing mornings and evenings. The secure building features a locked front entrance with an intercom system to allow visitors entry, as well as an elevator for easy access to your unit. Whether you're looking for a low-maintenance home or a convenient location, this condo offers comfort and a prime location. Schedule your showing today!
For sale
Price cut: $2K (10/26)
$170,000
2005 Whispering Ponds Ct APT 2A, Salisbury, MD 21804
2beds
1,415sqft
Est.:
Apartment
Built in 2007
-- sqft lot
$-- Zestimate®
$120/sqft
$435/mo HOA
What's special
Elegant french doorsConvenient laundry closetPrivate balconyVersatile dining roomAmple cabinetry
- 326 days |
- 307 |
- 9 |
Zillow last checked: 8 hours ago
Listing updated: October 26, 2025 at 12:17pm
Listed by:
Steve Brown 410-251-6443,
Iron Valley Real Estate Ocean City (443) 205-4007
Source: Bright MLS,MLS#: MDWC2016508
Tour with a local agent
Facts & features
Interior
Bedrooms & bathrooms
- Bedrooms: 2
- Bathrooms: 2
- Full bathrooms: 2
- Main level bathrooms: 2
- Main level bedrooms: 2
Rooms
- Room types: Living Room, Primary Bedroom, Kitchen, Bedroom 1, Office, Bathroom 1, Primary Bathroom
Primary bedroom
- Features: Flooring - Carpet, Primary Bedroom - Dressing Area
- Level: Main
- Area: 195 Square Feet
- Dimensions: 13 x 15
Bedroom 1
- Features: Flooring - Carpet
- Level: Main
- Area: 168 Square Feet
- Dimensions: 14 x 12
Primary bathroom
- Features: Flooring - Laminated, Bathroom - Stall Shower
- Level: Main
- Area: 108 Square Feet
- Dimensions: 9 x 12
Bathroom 1
- Features: Flooring - Laminated, Bathroom - Tub Shower
- Level: Main
- Area: 72 Square Feet
- Dimensions: 9 x 8
Kitchen
- Features: Flooring - Laminated, Kitchen - Gas Cooking, Pantry
- Level: Main
- Area: 168 Square Feet
- Dimensions: 12 x 14
Living room
- Features: Flooring - Carpet
- Level: Main
- Area: 850 Square Feet
- Dimensions: 25 x 34
Office
- Features: Flooring - Carpet
- Level: Main
- Area: 108 Square Feet
- Dimensions: 12 x 9
Heating
- Heat Pump, Electric
Cooling
- Central Air, Electric
Appliances
- Included: Oven/Range - Gas, Dishwasher, Washer, Dryer, Exhaust Fan, Freezer, Intercom, Microwave, Refrigerator, Ice Maker, Electric Water Heater
- Laundry: Main Level, Hookup, In Unit
Features
- Open Floorplan
- Flooring: Carpet
- Doors: Storm Door(s)
- Windows: Storm Window(s)
- Has basement: No
- Has fireplace: No
Interior area
- Total structure area: 1,415
- Total interior livable area: 1,415 sqft
- Finished area above ground: 1,415
- Finished area below ground: 0
Property
Parking
- Parking features: Paved, Lighted, Parking Lot
Accessibility
- Accessibility features: 2+ Access Exits
Features
- Levels: One
- Stories: 1
- Pool features: None
Details
- Additional structures: Above Grade, Below Grade
- Parcel number: 2305124409
- Zoning: LB1
- Special conditions: Standard
Construction
Type & style
- Home type: Apartment
- Architectural style: Traditional
- Property subtype: Apartment
- Attached to another structure: Yes
Materials
- Combination
Condition
- New construction: No
- Year built: 2007
Utilities & green energy
- Sewer: Public Sewer
- Water: Public
Community & HOA
Community
- Subdivision: None Available
HOA
- Has HOA: Yes
- Services included: Water, Sewer, Trash, Snow Removal, Maintenance Grounds, Common Area Maintenance
- HOA fee: $435 monthly
Location
- Region: Salisbury
- Municipality: Salisbury
Financial & listing details
- Price per square foot: $120/sqft
- Tax assessed value: $108,900
- Annual tax amount: $2,169
- Date on market: 1/31/2025
- Listing agreement: Exclusive Right To Sell
- Listing terms: Conventional,Cash,VA Loan
- Ownership: Fee Simple
Estimated market value
Not available
Estimated sales range
Not available
$1,576/mo
Price history
Price history
| Date | Event | Price |
|---|---|---|
| 10/26/2025 | Price change | $170,000-1.2%$120/sqft |
Source: | ||
| 10/20/2025 | Price change | $172,000-1.7%$122/sqft |
Source: | ||
| 9/8/2025 | Listed for sale | $175,000-1.7%$124/sqft |
Source: | ||
| 9/1/2025 | Listing removed | $178,000$126/sqft |
Source: | ||
| 6/11/2025 | Price change | $178,000-1.1%$126/sqft |
Source: | ||
Public tax history
Public tax history
Tax history is unavailable.BuyAbility℠ payment
Est. payment
$1,462/mo
Principal & interest
$859
HOA Fees
$435
Other costs
$167
Climate risks
Neighborhood: 21804
Nearby schools
GreatSchools rating
- 3/10East Salisbury Elementary SchoolGrades: 3-5Distance: 1.3 mi
- 3/10Wicomico Middle SchoolGrades: 6-8Distance: 2.1 mi
- 2/10Wicomico High SchoolGrades: 9-12Distance: 1.6 mi
Schools provided by the listing agent
- District: Wicomico County Public Schools
Source: Bright MLS. This data may not be complete. We recommend contacting the local school district to confirm school assignments for this home.
- Loading
- Loading
