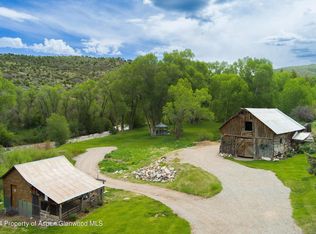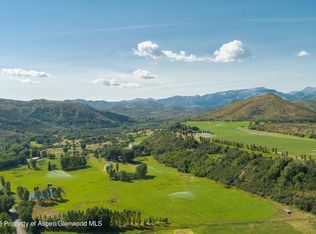Sold for $18,250,000 on 11/20/24
$18,250,000
2005 Watson Divide Rd, Snowmass, CO 81654
5beds
7,110sqft
Single Family Residence
Built in 2008
13 Acres Lot
$17,709,200 Zestimate®
$2,567/sqft
$111,720 Estimated rent
Home value
$17,709,200
Estimated sales range
Not available
$111,720/mo
Zestimate® history
Loading...
Owner options
Explore your selling options
What's special
Rio Zeta Ranch is a magnificent riverfront estate with mountain views nestled at the bottom of Watson Divide alongside Snowmass Creek. With an unparalleled blend of luxury and natural beauty, this property is comprised of a custom-built modern home, quintessential guest house, freestanding Pilates studio and creek side entertaining pavilion with outdoor kitchen. Set on over 800 ft. of pristine shoreline, this one-of-kind property boasts two ponds, one with aeration for fishing and one with dock for summer and winter recreation, a private bridge over Snowmass Creek, multiple outdoor living areas, a year-round greenhouse and meticulous landscaping and gardens throughout. The architectural design of the residence harmoniously invites the outdoors into nearly every room, creating synergy between the interior and the surrounding landscapes. The gracious 7110 sq. ft. home includes an exquisite, main floor primary suite that walks out to the gracious lawn, three large en-suite bedrooms, two featuring private outdoor terraces with breathtaking views, as well as a media room, billiards room, and a wine room, perfect for entertaining friends and family. Private and serene yet only 20 minutes from Aspen and Snowmass Village, this magical setting offers a rare opportunity to own an impeccably designed home with incomparable amenities in an idyllic mountain setting. A true river oasis!
MAIN HOUSE: 6,150 sq. ft.
4 En-suite Bedrooms / 4 Full Baths / 1 Half Bath
3 Car Garage: 1,190 sq. ft. Heated, Finished
Mechanical/Storage: 2,046 sq. ft. Unfinished
Year Built: 2008
GUEST HOUSE: 680 sq. ft.
1 Bedroom / 1 Bath / Kitchen / Living / Sleeping Loft / Gas Fireplace
1 Car Garage: 241 sq. ft. Heated, Finished
Year Built: 2008
GYM: 280 sq. ft. Heated, Finished
Pilates Studio and Meditation Room with Gas Fireplace
Zillow last checked: 8 hours ago
Listing updated: November 20, 2024 at 11:51am
Listed by:
Susan Lodge (970)925-6060,
Aspen Snowmass International R,
Tara Cathcart 917-536-6676,
Aspen Snowmass Sotheby's International Realty - Hyman Mall
Bought with:
Blake Appleby, FA.100066940
Compass Aspen
Source: AGSMLS,MLS#: 184204
Facts & features
Interior
Bedrooms & bathrooms
- Bedrooms: 5
- Bathrooms: 6
- Full bathrooms: 5
- 1/2 bathrooms: 1
Heating
- Radiant, Natural Gas
Cooling
- A/C
Appliances
- Laundry: Inside
Features
- Basement: Finished
- Number of fireplaces: 3
- Fireplace features: Gas
- Furnished: Yes
Interior area
- Total structure area: 7,110
- Total interior livable area: 7,110 sqft
- Finished area above ground: 5,691
- Finished area below ground: 1,419
Property
Parking
- Total spaces: 4
- Parking features: Garage, Carport
- Garage spaces: 4
- Has carport: Yes
Features
- Waterfront features: River Front
Lot
- Size: 13 Acres
- Features: Landscaped
Details
- Additional structures: Outbuilding, Greenhouse
- Parcel number: 264502100001
- Zoning: RS-30
Construction
Type & style
- Home type: SingleFamily
- Architectural style: Contemporary
- Property subtype: Single Family Residence
Materials
- Wood Siding, Stone Veneer
- Roof: Other,Metal
Condition
- Excellent
- New construction: No
- Year built: 2008
Utilities & green energy
- Sewer: Septic Tank
- Water: Well
- Utilities for property: Propane
Community & neighborhood
Security
- Security features: Security System
Location
- Region: Snowmass
- Subdivision: Snowmass Creek
Other
Other facts
- Listing terms: Cash
Price history
| Date | Event | Price |
|---|---|---|
| 11/20/2024 | Sold | $18,250,000-2.7%$2,567/sqft |
Source: AGSMLS #184204 Report a problem | ||
| 10/22/2024 | Pending sale | $18,750,000$2,637/sqft |
Source: AGSMLS #184204 Report a problem | ||
| 9/18/2024 | Contingent | $18,750,000$2,637/sqft |
Source: AGSMLS #184204 Report a problem | ||
| 9/5/2024 | Price change | $18,750,000-5.1%$2,637/sqft |
Source: AGSMLS #184204 Report a problem | ||
| 6/17/2024 | Listed for sale | $19,750,000+2.6%$2,778/sqft |
Source: AGSMLS #184204 Report a problem | ||
Public tax history
| Year | Property taxes | Tax assessment |
|---|---|---|
| 2025 | $64,126 +5.6% | $797,770 -2.7% |
| 2024 | $60,713 +40.7% | $819,490 -0.8% |
| 2023 | $43,165 -2.5% | $826,430 +56.8% |
Find assessor info on the county website
Neighborhood: 81654
Nearby schools
GreatSchools rating
- 4/10Basalt Middle SchoolGrades: 5-8Distance: 6 mi
- 6/10Basalt High SchoolGrades: 9-12Distance: 5.8 mi
- 7/10Basalt Elementary SchoolGrades: PK-4Distance: 6 mi

