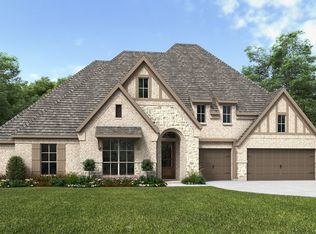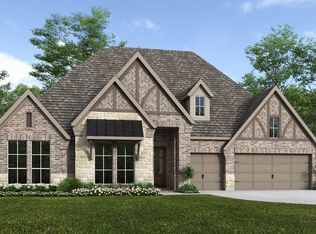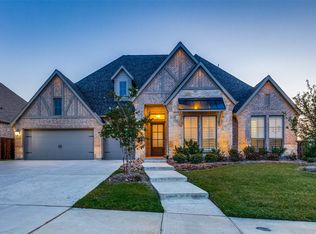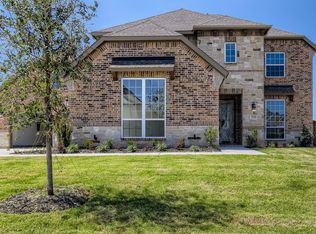Sold on 03/13/25
Price Unknown
2005 Waterleaf Rd, Haslet, TX 76052
4beds
4,063sqft
Single Family Residence
Built in 2022
0.5 Acres Lot
$888,500 Zestimate®
$--/sqft
$4,276 Estimated rent
Home value
$888,500
$826,000 - $960,000
$4,276/mo
Zestimate® history
Loading...
Owner options
Explore your selling options
What's special
Tucked away in the highly desirable Watercress community, this stunning two-story brick home offers an exceptional blend of luxury and comfort. With 4 spacious bedrooms and 4.5 well-appointed bathrooms, the home provides ample space for both family living and entertaining. A private study offers a quiet retreat, while the downstairs media room, complete with a wet bar, is perfect for movie nights or hosting guests. The expansive game room provides even more versatility for recreational activities. Outside, the oversized covered patio invites you to relax and enjoy the serene surroundings, and the home also features a 3-car split garage, ensuring plenty of space for vehicles and storage. Inside, the home boasts impressive soaring ceilings, rich wood floors, and a cozy fireplace in the main living area. The gourmet kitchen is a chef's dream, equipped with high-end KitchenAid built-in appliances and custom shaker cabinets that offer both style and functionality. The luxurious main bathroom is a true retreat, with a free-standing soaking tub, an oversized shower, and two generously sized walk-in closets, providing an abundance of storage space. This home truly has it all, offering the perfect balance of elegance and practicality. Schedule your showing today!
Zillow last checked: 8 hours ago
Listing updated: June 19, 2025 at 07:21pm
Listed by:
Crystal Zschirnt 0650188 817-783-4605,
Redfin Corporation 817-783-4605,
Casi Fricks 0592712 214-405-4183,
Redfin Corporation
Bought with:
James Erwin
Realty Of America, LLC
Source: NTREIS,MLS#: 20817708
Facts & features
Interior
Bedrooms & bathrooms
- Bedrooms: 4
- Bathrooms: 5
- Full bathrooms: 4
- 1/2 bathrooms: 1
Primary bedroom
- Features: En Suite Bathroom, Walk-In Closet(s)
- Level: First
- Dimensions: 14 x 18
Bedroom
- Level: Second
- Dimensions: 12 x 13
Bedroom
- Level: Second
- Dimensions: 12 x 12
Bedroom
- Level: First
- Dimensions: 12 x 14
Primary bathroom
- Features: Dual Sinks, Garden Tub/Roman Tub, Linen Closet, Separate Shower
- Level: First
Game room
- Level: Second
- Dimensions: 20 x 13
Kitchen
- Features: Built-in Features, Butler's Pantry, Eat-in Kitchen, Kitchen Island, Stone Counters, Walk-In Pantry
- Level: First
- Dimensions: 17 x 13
Laundry
- Level: First
- Dimensions: 7 x 11
Living room
- Level: First
- Dimensions: 20 x 19
Media room
- Level: First
- Dimensions: 13 x 16
Office
- Level: First
- Dimensions: 13 x 12
Heating
- Central, Fireplace(s), Natural Gas
Cooling
- Central Air, Ceiling Fan(s), Electric
Appliances
- Included: Built-In Gas Range, Dishwasher, Disposal, Microwave, Range, Some Commercial Grade, Vented Exhaust Fan
Features
- Built-in Features, Dry Bar, Decorative/Designer Lighting Fixtures, Eat-in Kitchen, High Speed Internet, Multiple Staircases, Open Floorplan, Smart Home, Cable TV, Vaulted Ceiling(s), Wired for Data, Natural Woodwork, Walk-In Closet(s), Wired for Sound
- Flooring: Carpet, Ceramic Tile, Hardwood
- Has basement: No
- Number of fireplaces: 2
- Fireplace features: Gas Log, Gas Starter, Living Room, Outside
Interior area
- Total interior livable area: 4,063 sqft
Property
Parking
- Total spaces: 3
- Parking features: Door-Multi, Electric Gate, Garage Faces Front, Garage
- Attached garage spaces: 3
Features
- Levels: Two
- Stories: 2
- Patio & porch: Covered
- Exterior features: Rain Gutters
- Pool features: None
- Fencing: Back Yard
Lot
- Size: 0.50 Acres
- Features: Landscaped
Details
- Parcel number: 42759305
Construction
Type & style
- Home type: SingleFamily
- Architectural style: Traditional,Detached
- Property subtype: Single Family Residence
Materials
- Brick, Rock, Stone
- Foundation: Slab
- Roof: Composition
Condition
- Year built: 2022
Utilities & green energy
- Sewer: Public Sewer
- Water: Public
- Utilities for property: Electricity Available, Electricity Connected, Natural Gas Available, Sewer Available, Separate Meters, Water Available, Cable Available
Green energy
- Energy efficient items: Appliances, Doors, HVAC, Lighting, Windows
Community & neighborhood
Security
- Security features: Carbon Monoxide Detector(s), Other
Community
- Community features: Curbs
Location
- Region: Haslet
- Subdivision: Watercress-Ph 1
HOA & financial
HOA
- Has HOA: Yes
- HOA fee: $2,100 annually
- Services included: All Facilities, Association Management, Maintenance Grounds
- Association name: Terra Manna HOA
- Association phone: 817-918-9470
Other
Other facts
- Listing terms: Cash,Conventional,FHA,VA Loan
Price history
| Date | Event | Price |
|---|---|---|
| 3/13/2025 | Sold | -- |
Source: NTREIS #20817708 | ||
| 2/26/2025 | Pending sale | $900,000$222/sqft |
Source: NTREIS #20817708 | ||
| 1/22/2025 | Listed for sale | $900,000$222/sqft |
Source: NTREIS #20817708 | ||
| 12/7/2024 | Listing removed | $900,000$222/sqft |
Source: NTREIS #20779501 | ||
| 11/21/2024 | Listed for sale | $900,000+9.3%$222/sqft |
Source: NTREIS #20779501 | ||
Public tax history
| Year | Property taxes | Tax assessment |
|---|---|---|
| 2024 | $10,027 -5.2% | $816,398 -6.2% |
| 2023 | $10,572 +172.1% | $870,618 +1143.7% |
| 2022 | $3,885 | $70,000 |
Find assessor info on the county website
Neighborhood: 76052
Nearby schools
GreatSchools rating
- 8/10Haslet Elementary SchoolGrades: PK-5Distance: 1.8 mi
- 6/10CW Worthington Middle SchoolGrades: 6-8Distance: 1.6 mi
- 7/10V R Eaton High SchoolGrades: 9-12Distance: 3 mi
Schools provided by the listing agent
- Elementary: Haslet
- Middle: Wilson
- High: Eaton
- District: Northwest ISD
Source: NTREIS. This data may not be complete. We recommend contacting the local school district to confirm school assignments for this home.
Get a cash offer in 3 minutes
Find out how much your home could sell for in as little as 3 minutes with a no-obligation cash offer.
Estimated market value
$888,500
Get a cash offer in 3 minutes
Find out how much your home could sell for in as little as 3 minutes with a no-obligation cash offer.
Estimated market value
$888,500



