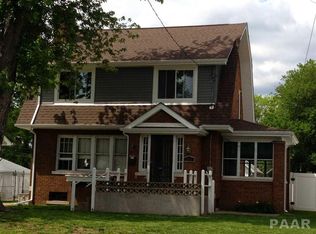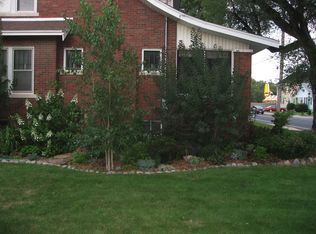Sold for $100,000
$100,000
2005 W Rohmann Ave, Peoria, IL 61604
2beds
1,026sqft
Single Family Residence, Residential
Built in 1925
3,920.4 Square Feet Lot
$108,300 Zestimate®
$97/sqft
$1,182 Estimated rent
Home value
$108,300
$100,000 - $116,000
$1,182/mo
Zestimate® history
Loading...
Owner options
Explore your selling options
What's special
Visit this wonderful West Peoria bungalow style home featuring 2 Bedrooms, 1 Full Bath, 1 Car Garage, and a very large upper level walk in storage room that has potential for a 3rd bedroom build-out. Beautiful hardwood flooring throughout the main level including the living, dining, and both bedrooms. Impressive original granite ceramic tile floor entry and the same with the original main level full bath ceramic flooring. The oak floors are complimented by the original well crafted 1900's style large crown moldings and base moldings. Kitchen storage and cabinet space is a plus; stainless steel oven, dishwasher, & refrigerator included; plus microwave. Spacious bedroom sizes both with new paint (August 2023). Added storage with the main level hallway built-it cabinets. Large 24ft x8ft front porch for added living space. Alley entry design for the 1 car garage. Primary entrance most convenient from the back of the home. Newer AC & furnace. New hot water heater (August 2023). All appliances included but not warranted.
Zillow last checked: 8 hours ago
Listing updated: September 24, 2023 at 01:02pm
Listed by:
Todd Huston Pref:309-645-8567,
eXp Realty
Bought with:
Jackie Hoerr, 475126678
RE/MAX Traders Unlimited
Source: RMLS Alliance,MLS#: PA1244925 Originating MLS: Peoria Area Association of Realtors
Originating MLS: Peoria Area Association of Realtors

Facts & features
Interior
Bedrooms & bathrooms
- Bedrooms: 2
- Bathrooms: 1
- Full bathrooms: 1
Bedroom 1
- Level: Main
- Dimensions: 13ft 3in x 10ft 9in
Bedroom 2
- Level: Main
- Dimensions: 13ft 3in x 10ft 9in
Other
- Level: Main
- Dimensions: 12ft 2in x 12ft 0in
Other
- Area: 0
Kitchen
- Level: Main
- Dimensions: 10ft 3in x 12ft 0in
Living room
- Level: Main
- Dimensions: 13ft 8in x 12ft 0in
Main level
- Area: 1026
Heating
- Forced Air
Cooling
- Central Air
Appliances
- Included: Dishwasher, Dryer, Range Hood, Microwave, Range, Refrigerator, Washer, Gas Water Heater
Features
- Ceiling Fan(s)
- Basement: Full,Unfinished
- Attic: Storage
Interior area
- Total structure area: 1,026
- Total interior livable area: 1,026 sqft
Property
Parking
- Total spaces: 1
- Parking features: Detached, Paved
- Garage spaces: 1
- Details: Number Of Garage Remotes: 0
Features
- Patio & porch: Porch
Lot
- Size: 3,920 sqft
- Dimensions: 30 x 125
- Features: Level
Details
- Parcel number: 1806479048
Construction
Type & style
- Home type: SingleFamily
- Architectural style: Bungalow
- Property subtype: Single Family Residence, Residential
Materials
- Block, Frame, Aluminum Siding, Brick
- Foundation: Block
- Roof: Shingle
Condition
- New construction: No
- Year built: 1925
Utilities & green energy
- Sewer: Public Sewer
- Water: Public
- Utilities for property: Cable Available
Community & neighborhood
Location
- Region: Peoria
- Subdivision: Clarke Place
Other
Other facts
- Road surface type: Paved
Price history
| Date | Event | Price |
|---|---|---|
| 9/20/2023 | Sold | $100,000+5.3%$97/sqft |
Source: | ||
| 8/25/2023 | Pending sale | $95,000$93/sqft |
Source: | ||
| 8/24/2023 | Listed for sale | $95,000+72.7%$93/sqft |
Source: | ||
| 6/11/2021 | Sold | $55,000$54/sqft |
Source: | ||
| 4/9/2021 | Pending sale | $55,000+61.8%$54/sqft |
Source: | ||
Public tax history
| Year | Property taxes | Tax assessment |
|---|---|---|
| 2024 | $1,816 +12% | $27,960 +49.4% |
| 2023 | $1,621 +0% | $18,720 +2.5% |
| 2022 | $1,621 +5% | $18,270 +8.7% |
Find assessor info on the county website
Neighborhood: 61604
Nearby schools
GreatSchools rating
- 2/10Whittier Primary SchoolGrades: K-4Distance: 0.3 mi
- 3/10Calvin Coolidge Middle SchoolGrades: 5-8Distance: 0.6 mi
- 1/10Peoria High SchoolGrades: 9-12Distance: 1.5 mi
Schools provided by the listing agent
- High: Peoria High
Source: RMLS Alliance. This data may not be complete. We recommend contacting the local school district to confirm school assignments for this home.
Get pre-qualified for a loan
At Zillow Home Loans, we can pre-qualify you in as little as 5 minutes with no impact to your credit score.An equal housing lender. NMLS #10287.

