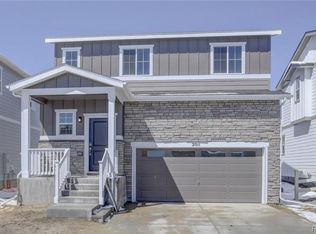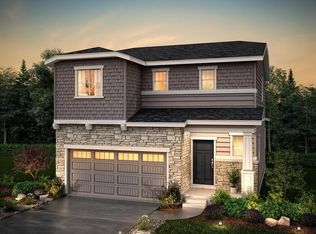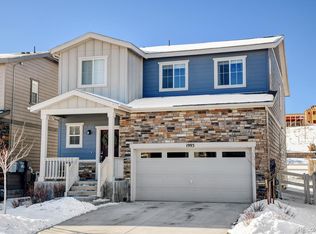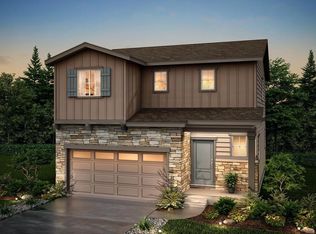No reason to wait for new construction, near new home with improvements not in builders price like central air, full landscaping with sprinkler system, fenced yard, expanded patio, refrigerator, washer, dryer, ceiling fans, garage door opener. Sharp 4 bedroom, 2.5 baths, granite counters in baths, master suite with double sink and walk-in closet, gourmet kitchen with gas cooktop, stainless steel appliances, slab granite counters, large island, open floor plan with great room, large windows, open and bright, upstairs utility room with washer/dryer included, very private backyard with no neighbors behind you, unfinished basement for lots of storage and future expansion, all appliances included, high demand Crystal Valley area, close to downtown Castle Rock, and easy access to I-25, new Crystal Valley Rec Center with swimming pool, fitness center, sports courts, playgrounds and trails- all included in the low HOA fee.
This property is off market, which means it's not currently listed for sale or rent on Zillow. This may be different from what's available on other websites or public sources.



