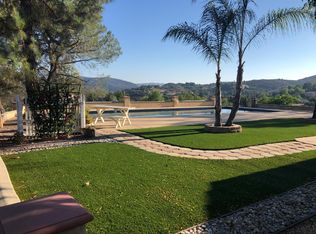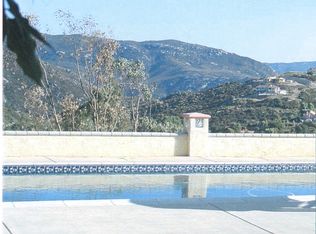Not your cookie cutter home! This contemporary built home in the desirable Palo Verde subdivision offers spectacular views, over 2 acres of usable land, four bedrooms, three baths & so much more. The amazing kitchen with stainless appliances, European white cabinetry adorned with elegant hardware, stunning granite counters w/bar seating & a large, functional center island are beautiful. Other features are newer flooring & paint inside, recessed lighting & lighted ceiling fans in most rooms & two fireplaces (Living Room & Master Bedroom). This home offers so much more: a split level design with a bedroom and full bath on the main entry level of the home; a step down living room with fire fireplace, high ceiling and upper windows to compliment the lower windows for more light. The home offers an open floor concept that flows from the main entry to the Living Room to the Family Room/Sitting Area and into the Dining Area that has access to the wrap around balcony and a charming bar area to boot. The backyard is fenced in for pets and the lower acreage is perfect for another structure (stables, agriculture building or Additional Dwelling Unit (ADU) or maybe you are like others in Alpine that would like your own grove (wine grapes, fruit trees, etc.). There is a Solar System with 22 panels that is owned and will convey with warranties at the close of escrow. Downstairs is where you will find three bedrooms. The master bedroom with fireplace, offers a walk-in closet and an en-suite bathroom with dual sinks, private toilet room and separate shower and tub. The windows and sliders in the home are dual-pane, white vinyl. If you like fishing, riding horses or hiking, then this is the perfect community for you. The community offers a clubhouse, two lakes, fishing, tennis courts, hiking trails, equestrian areas, a fitness room in the clubhouse, sand volleyball court, playground, picnic area and barbeques.
This property is off market, which means it's not currently listed for sale or rent on Zillow. This may be different from what's available on other websites or public sources.

