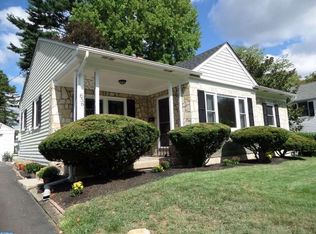Opportunities like this do not happen every day!! This sold built stone front raised ranch is quietly nestled in ever popular Glenside Gardens. Pinpointed in close proximity to Abington's award winning schools(K thru 12), parks, public transportation (4 train stations, bus lines), main roadways, downtown Glenside and revitalized charming Keswick Village for shopping, dining, browsing storefront windows and of course the renowned Keswick Theater for a variety of year round entertainment. At first approach it's easy to notice how the manicured lawn, meticulously maintained perennial gardens grace the front entry while stately trees stand tall adorning the exterior granting cool summer shade. This spacious raised ranch boasts the benefits of predominantly single floor living with a time honored floor plan designed for main stream living conveniently located on the first floor plus a walk-out lower level presenting a myriad of uses. Entering through the front door you are immediately aware that Pride of Ownership shines throughout. The welcoming interior features light filled rooms where natural light cascades through sparkling replacement windows in every room creating a warm & inviting atmosphere. Exposed and polished hardwood flooring flows seamlessly from living room to dining room through the kitchen and down the hallway to the sleeping wing. Open to each other the formal living and dining rooms initiate relaxed entertaining for family and friends alike. The handsome formal dining room is sized just right for large or small gatherings. The attractive eat~in kitchen is precisely planned for quick and easy meal preparation and cleanup. Ample storage in the cathedral top cabinetry( including a double glass door cabinet displays fine china & glassware), seamless solid surface counters, brushed stainless appliances (5 burner convection self-cleaning gas range, built~in microwave, dishwasher, French door refrigerator with waterline and bottom drawer freezer), deep stain
This property is off market, which means it's not currently listed for sale or rent on Zillow. This may be different from what's available on other websites or public sources.
