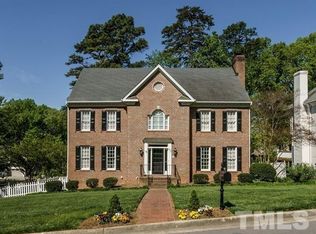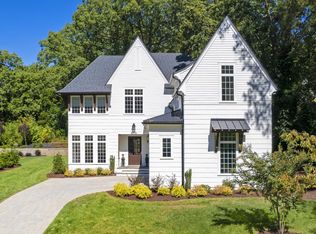Fabulous 5 Bedroom Home in Cul De Sac in great location! Many updates including an updated Master Bath make this home show like a model. Chef's Kitchen overlooking a beautiful fenced back yard and deck. Huge Master Bedroom Suite and 4 more bedrooms plus a huge Bonus room! Walk to Lacy and Martin Schools and Whole Foods... Showings start Wednesday, 4/11, Hurry!
This property is off market, which means it's not currently listed for sale or rent on Zillow. This may be different from what's available on other websites or public sources.

