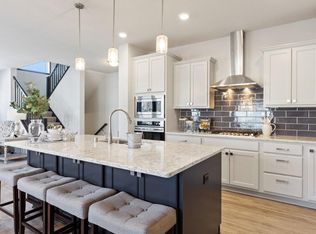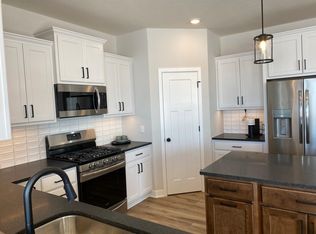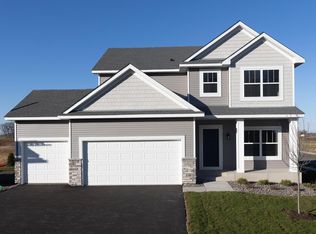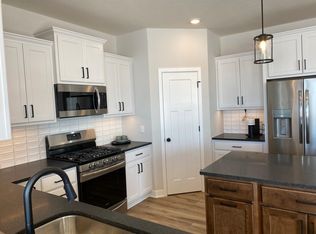Closed
$644,690
2005 Tamarack Rd, Carver, MN 55315
5beds
3,944sqft
Single Family Residence
Built in 2023
8,712 Square Feet Lot
$660,500 Zestimate®
$163/sqft
$4,027 Estimated rent
Home value
$660,500
$627,000 - $694,000
$4,027/mo
Zestimate® history
Loading...
Owner options
Explore your selling options
What's special
New construction Edgestone home in The Preserve! This 2 story home offers 5 bedrooms 4 1/2 baths, gourmet kitchen with white cabinets, quartz countertops, white trim, finished lower level and is located in highly desired Preserve community! This home site will have in ground irrigation, fully sodded yard, and front landscaping bed! Views out the back are to existing wetland!
Zillow last checked: 8 hours ago
Listing updated: August 07, 2023 at 12:56pm
Listed by:
Lisa A Norton 612-916-5868,
Brandl/Anderson Realty
Bought with:
Rowdheer R Kapidi
Bridge Realty, LLC
Source: NorthstarMLS as distributed by MLS GRID,MLS#: 6330886
Facts & features
Interior
Bedrooms & bathrooms
- Bedrooms: 5
- Bathrooms: 5
- Full bathrooms: 3
- 3/4 bathrooms: 1
- 1/2 bathrooms: 1
Bedroom 1
- Level: Upper
- Area: 252 Square Feet
- Dimensions: 14x18
Bedroom 2
- Level: Upper
- Area: 168 Square Feet
- Dimensions: 14x12
Bedroom 3
- Level: Upper
- Area: 180 Square Feet
- Dimensions: 12x15
Bedroom 4
- Level: Upper
- Area: 132 Square Feet
- Dimensions: 12x11
Bedroom 5
- Level: Basement
- Area: 225 Square Feet
- Dimensions: 15x15
Family room
- Level: Basement
- Area: 468 Square Feet
- Dimensions: 26x18
Flex room
- Level: Main
- Area: 110 Square Feet
- Dimensions: 10x11
Kitchen
- Level: Main
- Area: 418 Square Feet
- Dimensions: 19x22
Living room
- Level: Main
- Area: 216 Square Feet
- Dimensions: 12x18
Heating
- Forced Air
Cooling
- Central Air
Appliances
- Included: Cooktop, Dishwasher, Disposal, Exhaust Fan, Humidifier, Microwave, Refrigerator, Wall Oven
Features
- Basement: Drain Tiled,Finished,Concrete,Walk-Out Access
- Number of fireplaces: 1
- Fireplace features: Living Room
Interior area
- Total structure area: 3,944
- Total interior livable area: 3,944 sqft
- Finished area above ground: 3,008
- Finished area below ground: 936
Property
Parking
- Total spaces: 3
- Parking features: Attached, Asphalt, Garage Door Opener
- Attached garage spaces: 3
- Has uncovered spaces: Yes
- Details: Garage Dimensions (30x22), Garage Door Height (8), Garage Door Width (16)
Accessibility
- Accessibility features: None
Features
- Levels: Two
- Stories: 2
Lot
- Size: 8,712 sqft
- Dimensions: 65 x 145 x 66 x 130
Details
- Foundation area: 1263
- Parcel number: 201030640
- Zoning description: Residential-Single Family
Construction
Type & style
- Home type: SingleFamily
- Property subtype: Single Family Residence
Materials
- Brick/Stone, Vinyl Siding
- Roof: Asphalt
Condition
- Age of Property: 0
- New construction: Yes
- Year built: 2023
Details
- Builder name: BRANDL ANDERSON HOMES INC (604388)
Utilities & green energy
- Electric: 150 Amp Service
- Gas: Natural Gas
- Sewer: City Sewer/Connected
- Water: City Water/Connected
Community & neighborhood
Location
- Region: Carver
- Subdivision: The Preserve
HOA & financial
HOA
- Has HOA: No
Price history
| Date | Event | Price |
|---|---|---|
| 8/7/2023 | Sold | $644,690-2.3%$163/sqft |
Source: | ||
| 5/19/2023 | Pending sale | $659,990$167/sqft |
Source: | ||
| 2/9/2023 | Listed for sale | $659,990$167/sqft |
Source: | ||
Public tax history
| Year | Property taxes | Tax assessment |
|---|---|---|
| 2025 | $9,072 +55.9% | $647,400 -7.7% |
| 2024 | $5,820 +2246.8% | $701,100 +44.3% |
| 2023 | $248 | $486,000 |
Find assessor info on the county website
Neighborhood: 55315
Nearby schools
GreatSchools rating
- 7/10Carver Elementary SchoolGrades: K-5Distance: 0.5 mi
- 9/10Chaska High SchoolGrades: 8-12Distance: 4.7 mi
- 8/10Pioneer Ridge Middle SchoolGrades: 6-8Distance: 5.1 mi
Get a cash offer in 3 minutes
Find out how much your home could sell for in as little as 3 minutes with a no-obligation cash offer.
Estimated market value$660,500
Get a cash offer in 3 minutes
Find out how much your home could sell for in as little as 3 minutes with a no-obligation cash offer.
Estimated market value
$660,500



