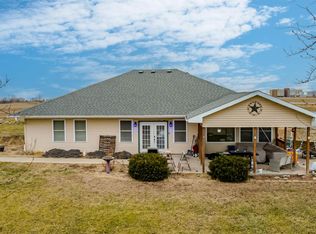***Excellent ACREAGE on hard surface road.*** 5.6 Acres in an AWESOME location close to the by-pass! Zoned Highway Gateway Commercial. The newer lrg ranch & att garage is fully handicap accessible. 2 bedrooms and 2 baths. Master suite features a large walk-in closet, bath with a walk/roll in shower. Spacious 2nd bedroom has double closets and it's very own deck! Main floor laundry. SO MUCH POTENTIAL with a full walk-out basement that is ready to be finished, bath stubbed in, room for additional BRs. Also a great overhead door in the shop area of the bsmnt that provides the perfect space for lawn equipment, atvs, outdoor play equipment, toys...so many possibilities! Overall a FANTASTIC home for ALL ages & stages of life, as well as physical abilities! Ask your Realtor for the attached documents.
This property is off market, which means it's not currently listed for sale or rent on Zillow. This may be different from what's available on other websites or public sources.
