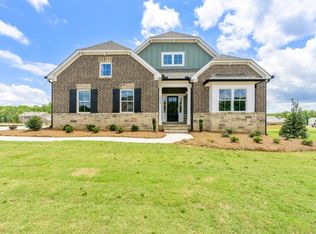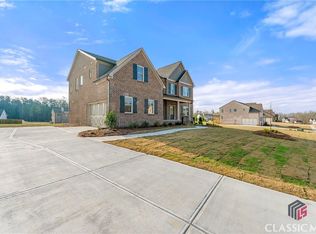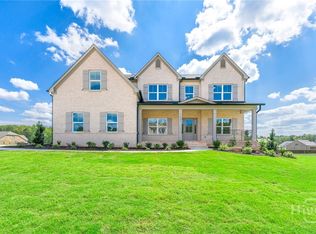Closed
$699,900
2005 Stonewood Feild Rd, Watkinsville, GA 30677
4beds
2,934sqft
Single Family Residence
Built in 2023
0.78 Acres Lot
$700,200 Zestimate®
$239/sqft
$3,371 Estimated rent
Home value
$700,200
$637,000 - $763,000
$3,371/mo
Zestimate® history
Loading...
Owner options
Explore your selling options
What's special
Move-In Ready! The Brooklyn Floor plan. Welcome to homebuilding at it's finest! This home offers 3 Sides Brick, is very Spacious home and offers a Primary bedroom plus 2 additional bedrooms on the main level. Loft/Flex space on the upper lever with an additional bedroom and full bathroom. Kitchen features Beautiful White Cabinets, SS Appliances, Custom Vent Hood, Open concept with a Large Island, and Walk-in Pantry. Hardwood floors in Great Room, Kitchen, Foyer, Dining Room and Mudroom, Tiled Bathrooms and Laundry Room, Stunning Primary Bathroom with dual vanities, oversized walk-in shower and fabulous tiled floors. And to top it off, amazing storage throughout!
Zillow last checked: 8 hours ago
Listing updated: February 01, 2025 at 09:18am
Listed by:
Ansley RE|Christie's Int'l RE,
Jamie Mock 770-616-1531,
Ansley RE|Christie's Int'l RE
Bought with:
Angela L Clark, 321164
Coldwell Banker Upchurch Realty
Source: GAMLS,MLS#: 10365412
Facts & features
Interior
Bedrooms & bathrooms
- Bedrooms: 4
- Bathrooms: 3
- Full bathrooms: 3
- Main level bathrooms: 2
- Main level bedrooms: 3
Dining room
- Features: Separate Room
Kitchen
- Features: Breakfast Bar, Kitchen Island, Solid Surface Counters, Walk-in Pantry
Heating
- Forced Air, Natural Gas, Zoned
Cooling
- Ceiling Fan(s), Central Air, Electric, Zoned
Appliances
- Included: Dishwasher, Gas Water Heater, Microwave
- Laundry: Other
Features
- Double Vanity, High Ceilings, Master On Main Level, Roommate Plan, Entrance Foyer, Walk-In Closet(s)
- Flooring: Carpet, Wood
- Windows: Double Pane Windows
- Basement: None
- Has fireplace: Yes
- Fireplace features: Family Room, Gas Starter
- Common walls with other units/homes: No Common Walls
Interior area
- Total structure area: 2,934
- Total interior livable area: 2,934 sqft
- Finished area above ground: 2,934
- Finished area below ground: 0
Property
Parking
- Parking features: Garage
- Has garage: Yes
Features
- Levels: One and One Half
- Stories: 1
- Body of water: None
Lot
- Size: 0.78 Acres
- Features: Level
- Residential vegetation: Grassed
Details
- Parcel number: B 06T 039
Construction
Type & style
- Home type: SingleFamily
- Architectural style: Brick 4 Side,Traditional
- Property subtype: Single Family Residence
Materials
- Brick
- Roof: Composition
Condition
- New Construction
- New construction: Yes
- Year built: 2023
Details
- Warranty included: Yes
Utilities & green energy
- Sewer: Septic Tank
- Water: Public
- Utilities for property: Cable Available, Electricity Available, High Speed Internet, Natural Gas Available, Phone Available, Underground Utilities, Water Available
Green energy
- Water conservation: Low-Flow Fixtures
Community & neighborhood
Security
- Security features: Smoke Detector(s)
Community
- Community features: Clubhouse, Pool, Sidewalks, Street Lights, Tennis Court(s), Walk To Schools, Near Shopping
Location
- Region: Watkinsville
- Subdivision: Stonewood
HOA & financial
HOA
- Has HOA: Yes
- HOA fee: $900 annually
- Services included: Reserve Fund, Swimming, Tennis
Other
Other facts
- Listing agreement: Exclusive Right To Sell
- Listing terms: Cash,Conventional,FHA,VA Loan
Price history
| Date | Event | Price |
|---|---|---|
| 1/30/2025 | Sold | $699,900-3.4%$239/sqft |
Source: | ||
| 12/21/2024 | Pending sale | $724,900$247/sqft |
Source: | ||
| 8/26/2024 | Listed for sale | $724,900$247/sqft |
Source: | ||
Public tax history
Tax history is unavailable.
Neighborhood: 30677
Nearby schools
GreatSchools rating
- NAOconee County Primary SchoolGrades: PK-2Distance: 1.6 mi
- 8/10Oconee County Middle SchoolGrades: 6-8Distance: 1.7 mi
- 10/10Oconee County High SchoolGrades: 9-12Distance: 0.8 mi
Schools provided by the listing agent
- Elementary: Oconee County Primary/Elementa
- Middle: Oconee County
- High: Oconee County
Source: GAMLS. This data may not be complete. We recommend contacting the local school district to confirm school assignments for this home.
Get pre-qualified for a loan
At Zillow Home Loans, we can pre-qualify you in as little as 5 minutes with no impact to your credit score.An equal housing lender. NMLS #10287.
Sell for more on Zillow
Get a Zillow Showcase℠ listing at no additional cost and you could sell for .
$700,200
2% more+$14,004
With Zillow Showcase(estimated)$714,204


