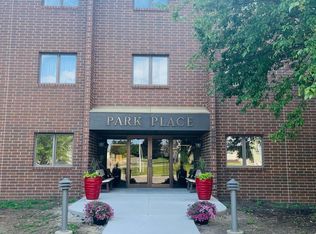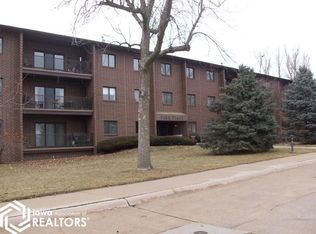Sold
$156,000
2005 Spring St #U203, Grinnell, IA 50112
2beds
1,290sqft
Condominium
Built in 1982
-- sqft lot
$155,800 Zestimate®
$121/sqft
$1,109 Estimated rent
Home value
$155,800
Estimated sales range
Not available
$1,109/mo
Zestimate® history
Loading...
Owner options
Explore your selling options
What's special
Maintenance-Free Living with panoramic park views! Welcome to effortless living at Park Place Condominiums, ideally located in northwest Grinnell. This secure, three-story brick building offers 28 units, elevator access, and a vibrant community atmosphere. Residents enjoy a range of amenities including a spacious community room with a large-screen TV and kitchen for entertaining, an exercise room, work shop, heated underground parking, and private storage units for each homeowner. This beautifully updated 2-bedroom condo features sweeping views of Van Horne Park from a private balcony. The interior is designed for comfort and style with luxury vinyl plank flooring, executive-textured ceilings in the living, dining, and kitchen areas, newer cabinets and stainless steel appliances, and a motorized blind in the living room. A stackable washer and dryer add convenience. The expansive living room includes a newer Pella, triple sliding glass door to the balcony, maximizing natural light and scenic views. The smart split-bedroom layout offers privacy, with a primary suite featuring a .75 ensuite bath and walk-in closet on one side, and a second bedroom with a full bath on the other. Don’t miss your opportunity to join this welcoming community. Schedule your visit today and experience the ease of Park Place living!
Zillow last checked: 8 hours ago
Listing updated: August 12, 2025 at 06:01pm
Listed by:
Lynn T Mawe 641-990-1206,
RE/MAX Partners Realty, Grinnell
Bought with:
Robin R Marcinik, ***
Grinnell Realty LLC
Source: NoCoast MLS as distributed by MLS GRID,MLS#: 6328662
Facts & features
Interior
Bedrooms & bathrooms
- Bedrooms: 2
- Bathrooms: 2
- Full bathrooms: 1
- 3/4 bathrooms: 1
Bedroom 2
- Level: Main
- Area: 111.83 Square Feet
- Dimensions: 10'2x11
Other
- Level: Main
- Area: 189.11 Square Feet
- Dimensions: 15'4"x12'4
Dining room
- Description: Separate/Formal Dining Rm
- Level: Main
Kitchen
- Level: Main
Living room
- Level: Main
- Area: 305 Square Feet
- Dimensions: 20'4"x15
Heating
- Forced Air
Cooling
- Central Air
Appliances
- Included: Range, Microwave, Dishwasher, Refrigerator, Washer, Dryer
Features
- Flooring: Carpet, Other
- Basement: Shared Access,Storage Space
- Has fireplace: No
- Common walls with other units/homes: 1
Interior area
- Total interior livable area: 1,290 sqft
- Finished area above ground: 1,290
Property
Parking
- Total spaces: 1
- Parking features: Underground, Concrete, Assigned, Garage Door Opener, Storage
- Garage spaces: 1
Accessibility
- Accessibility features: No Stairs External, No Stairs Internal
Lot
- Size: 1.18 Acres
- Dimensions: 320 x 160
Details
- Parcel number: 0245203
- Zoning: Residential-Single Family
Construction
Type & style
- Home type: Condo
- Property subtype: Condominium
- Attached to another structure: Yes
Materials
- Brick
- Roof: Shingle
Condition
- Year built: 1982
Utilities & green energy
- Sewer: Public Sewer
- Water: Public
Community & neighborhood
Location
- Region: Grinnell
HOA & financial
HOA
- Has HOA: Yes
- HOA fee: $275 monthly
- Amenities included: Elevator(s), Other
- Services included: Lawn Care, Exterior Maintenance, Recreation Facility, Trash, Sewer, Shared Amenities, Snow Removal, Water
- Association name: MIR
Other
Other facts
- Listing terms: Cash,Conventional,DVA,FHA,Rural Development,USDA Loan
Price history
| Date | Event | Price |
|---|---|---|
| 8/12/2025 | Sold | $156,000-1.9%$121/sqft |
Source: | ||
| 7/9/2025 | Pending sale | $159,000$123/sqft |
Source: | ||
| 6/14/2025 | Listed for sale | $159,000+7.1%$123/sqft |
Source: | ||
| 12/8/2023 | Sold | $148,500+0.7%$115/sqft |
Source: | ||
| 11/15/2023 | Pending sale | $147,500$114/sqft |
Source: | ||
Public tax history
| Year | Property taxes | Tax assessment |
|---|---|---|
| 2024 | $2,012 -11.5% | $141,280 |
| 2023 | $2,274 +1% | $141,280 +6.6% |
| 2022 | $2,252 +13.3% | $132,530 |
Find assessor info on the county website
Neighborhood: 50112
Nearby schools
GreatSchools rating
- NABailey Park Elementary SchoolGrades: K-2Distance: 0.8 mi
- 5/10Grinnell Community Middle SchoolGrades: 5-8Distance: 2.1 mi
- 7/10Grinnell Community Senior High SchoolGrades: 9-12Distance: 0.8 mi

Get pre-qualified for a loan
At Zillow Home Loans, we can pre-qualify you in as little as 5 minutes with no impact to your credit score.An equal housing lender. NMLS #10287.

