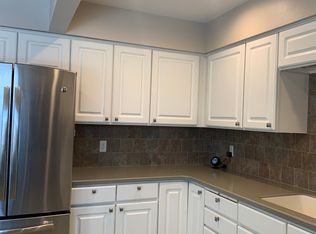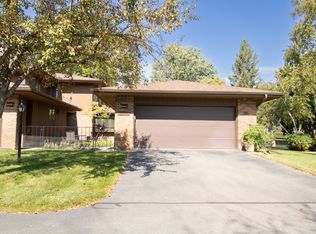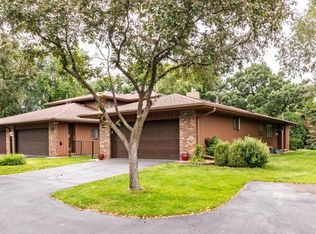Closed
$425,000
2005 Southfield Ct SW, Rochester, MN 55902
4beds
2,760sqft
Townhouse Side x Side
Built in 1973
2,178 Square Feet Lot
$442,700 Zestimate®
$154/sqft
$2,607 Estimated rent
Home value
$442,700
$403,000 - $487,000
$2,607/mo
Zestimate® history
Loading...
Owner options
Explore your selling options
What's special
Rare Find! This townhome has full rights and access to all that Lake George has to offer. Over 40 acres of private trails, an 18 acre private lake that is stocked with a variety of fish, a private beach, private docks, fire pits, and all that any nature lover would enjoy. ALL this in the heart of the city and only minutes from downtown. While someone else is shoveling the snow and maintaining the lawn, you can enjoy this clean, well-maintained 4 bedroom 4 bathroom townhome that has been totally renovated to include quartz countertops and black stainless steel appliances. The large master bedroom has a private full bath, a walk-in closet, and 2 additional closets. The additional 3 bedrooms are also spacious and also have plenty of closet space. There is a full-size laundry on the main floor AND on the lower level. Don't hesitate or this great townhome will be gone before you know it.
Zillow last checked: 8 hours ago
Listing updated: May 06, 2025 at 08:54am
Listed by:
Tom Mork 507-440-2757,
Edina Realty, Inc.
Bought with:
Travis Brevig
Re/Max Results
Source: NorthstarMLS as distributed by MLS GRID,MLS#: 6651703
Facts & features
Interior
Bedrooms & bathrooms
- Bedrooms: 4
- Bathrooms: 4
- Full bathrooms: 2
- 3/4 bathrooms: 1
- 1/2 bathrooms: 1
Bedroom 1
- Level: Upper
- Area: 216 Square Feet
- Dimensions: 18x12
Bedroom 2
- Level: Upper
- Area: 80 Square Feet
- Dimensions: 10x8
Bedroom 3
- Level: Upper
- Area: 143 Square Feet
- Dimensions: 13x11
Bedroom 4
- Level: Lower
- Area: 156 Square Feet
- Dimensions: 13x12
Bathroom
- Level: Main
- Area: 45 Square Feet
- Dimensions: 9x5
Bathroom
- Level: Upper
- Area: 80 Square Feet
- Dimensions: 10x8
Bathroom
- Level: Upper
- Area: 50 Square Feet
- Dimensions: 10x5
Bathroom
- Level: Lower
- Area: 42 Square Feet
- Dimensions: 7x6
Dining room
- Level: Main
- Area: 156 Square Feet
- Dimensions: 13x12
Family room
- Level: Lower
- Area: 240 Square Feet
- Dimensions: 20x12
Kitchen
- Level: Main
- Area: 104 Square Feet
- Dimensions: 13x8
Laundry
- Level: Main
- Area: 182 Square Feet
- Dimensions: 14x13
Living room
- Level: Main
- Area: 240 Square Feet
- Dimensions: 20x12
Utility room
- Level: Lower
- Area: 208 Square Feet
- Dimensions: 16x13
Heating
- Forced Air
Cooling
- Central Air
Appliances
- Included: Dishwasher, Dryer, Microwave, Range, Refrigerator, Stainless Steel Appliance(s), Washer, Water Softener Owned
Features
- Basement: Block,Egress Window(s),Finished,Full,Storage Space
- Number of fireplaces: 1
- Fireplace features: Wood Burning
Interior area
- Total structure area: 2,760
- Total interior livable area: 2,760 sqft
- Finished area above ground: 1,840
- Finished area below ground: 737
Property
Parking
- Total spaces: 2
- Parking features: Attached, Asphalt, Garage, Garage Door Opener, Insulated Garage
- Attached garage spaces: 2
- Has uncovered spaces: Yes
- Details: Garage Dimensions (24x22)
Accessibility
- Accessibility features: None
Features
- Levels: Two
- Stories: 2
- Patio & porch: Deck, Patio
- Waterfront features: Association Access, Deeded Access, Dock, Shared, Waterfront Num(55000800), Lake Acres(18)
- Body of water: George
Lot
- Size: 2,178 sqft
- Features: Near Public Transit, Many Trees
Details
- Foundation area: 920
- Parcel number: 641031008780
- Zoning description: Residential-Single Family
Construction
Type & style
- Home type: Townhouse
- Property subtype: Townhouse Side x Side
- Attached to another structure: Yes
Materials
- Brick/Stone, Wood Siding, Block, Frame
- Roof: Pitched
Condition
- Age of Property: 52
- New construction: No
- Year built: 1973
Utilities & green energy
- Electric: Circuit Breakers
- Gas: Natural Gas
- Sewer: City Sewer/Connected
- Water: City Water/Connected
Community & neighborhood
Location
- Region: Rochester
- Subdivision: Green Meadows 2nd
HOA & financial
HOA
- Has HOA: Yes
- HOA fee: $625 quarterly
- Amenities included: Beach Access, Boat Dock, Trail(s)
- Services included: Beach Access, Dock, Hazard Insurance, Lawn Care, Maintenance Grounds, Professional Mgmt, Trash, Snow Removal
- Association name: Green Meadows Homeowners Association (GMHOA)
- Association phone: 507-319-7105
Price history
| Date | Event | Price |
|---|---|---|
| 2/28/2025 | Sold | $425,000$154/sqft |
Source: | ||
| 1/25/2025 | Pending sale | $425,000$154/sqft |
Source: | ||
| 1/24/2025 | Listed for sale | $425,000+7.6%$154/sqft |
Source: | ||
| 3/13/2024 | Sold | $395,000-1%$143/sqft |
Source: | ||
| 2/14/2024 | Pending sale | $399,000$145/sqft |
Source: | ||
Public tax history
| Year | Property taxes | Tax assessment |
|---|---|---|
| 2025 | $5,245 +9% | $397,000 +6.5% |
| 2024 | $4,814 | $372,900 -2.4% |
| 2023 | -- | $382,200 +28% |
Find assessor info on the county website
Neighborhood: 55902
Nearby schools
GreatSchools rating
- 7/10Bamber Valley Elementary SchoolGrades: PK-5Distance: 0.6 mi
- 9/10Mayo Senior High SchoolGrades: 8-12Distance: 2.3 mi
- 5/10John Adams Middle SchoolGrades: 6-8Distance: 4 mi
Schools provided by the listing agent
- Elementary: Bamber Valley
- Middle: John Adams
- High: Mayo
Source: NorthstarMLS as distributed by MLS GRID. This data may not be complete. We recommend contacting the local school district to confirm school assignments for this home.
Get a cash offer in 3 minutes
Find out how much your home could sell for in as little as 3 minutes with a no-obligation cash offer.
Estimated market value$442,700
Get a cash offer in 3 minutes
Find out how much your home could sell for in as little as 3 minutes with a no-obligation cash offer.
Estimated market value
$442,700


