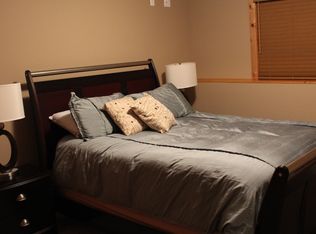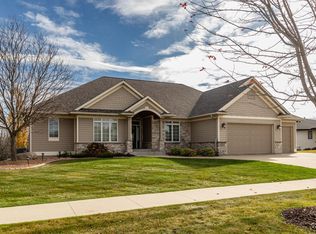Soft, contemporary design just completed this year! Bright and open featuring lots of windows and 9' & 10' ceilings. Large kitchen includes granite counters, hardwood floors and a pantry. Great room with stone fireplace. Main floor mud/laundry room along with a flex room on the main floor that can be a dining room or office. Large master bedroom with tray ceilings, walk in closet and master bath.
This property is off market, which means it's not currently listed for sale or rent on Zillow. This may be different from what's available on other websites or public sources.

