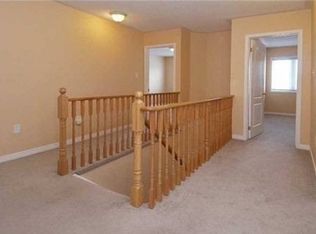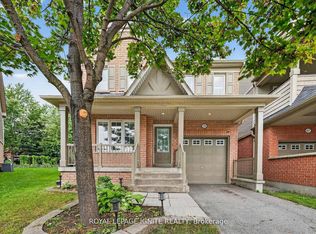Welcome To Beautiful 3+1Br Tribute Home In Sought After Windfields Community. Main Flr Layout W/Open Concept Eat-In Kitchen W/Quartz Countertop, S/S Appliances, Spacious Family Rm W/Lots Of Natural Sunlight! No Neighbours Behind! King Size Master Bedroom W/4Pc Ensuite, Freshly Painted, No Carpet, Open To Your Decor Ideas! Walking Distance To Ontario Tech University, New Elementary School, Durham College, Park, Shopping Plaza. Close To 407 And Much More.
This property is off market, which means it's not currently listed for sale or rent on Zillow. This may be different from what's available on other websites or public sources.


