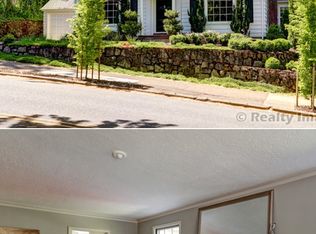Sold
$1,823,300
2005 SW Clifton St, Portland, OR 97201
5beds
5,494sqft
Residential, Single Family Residence
Built in 1941
0.29 Acres Lot
$1,842,000 Zestimate®
$332/sqft
$8,084 Estimated rent
Home value
$1,842,000
$1.68M - $2.04M
$8,084/mo
Zestimate® history
Loading...
Owner options
Explore your selling options
What's special
This beautifully renovated Colonial is ideally situated on a picturesque street in the heart of Portland Heights. Spacious, elegant and comfortable, this home is filled with natural light and is an inviting city retreat. The functional floor plan provides easy transitions from the entry to the formal rooms, through the ample gourmet chef's kitchen and to both indoor and outdoor entertaining areas. The mudroom enjoys convenient access to the driveway, extra deep double car garage and lower level gym, media room and additional bedroom and bathroom. The upper level features an office with leaded windows, well-appointed primary and guest suites plus two generous bedrooms and bathroom. The property is landscaped for privacy and the flat back yard, patios and outdoor fireplace are surrounded by lush perennial gardens and mature trees. This functional and convenient residence is close to schools, trails, Washington Park, multiple hospitals, easy freeway access, NW 23rd and downtown. [Home Energy Score = 1. HES Report at https://rpt.greenbuildingregistry.com/hes/OR10221624]
Zillow last checked: 8 hours ago
Listing updated: April 19, 2024 at 01:01pm
Listed by:
Macey Laurick 503-730-4576,
Windermere Realty Trust,
MJ Steen 503-816-7444,
Windermere Realty Trust
Bought with:
Patrick J. Henry, P.C., 990200171
Coldwell Banker Bain
Source: RMLS (OR),MLS#: 24373723
Facts & features
Interior
Bedrooms & bathrooms
- Bedrooms: 5
- Bathrooms: 5
- Full bathrooms: 4
- Partial bathrooms: 1
- Main level bathrooms: 1
Primary bedroom
- Features: Shower, Soaking Tub, Suite, Tile Floor, Walkin Closet, Wood Floors
- Level: Upper
- Area: 323
- Dimensions: 19 x 17
Bedroom 2
- Features: Closet, Wood Floors
- Level: Upper
- Area: 240
- Dimensions: 16 x 15
Bedroom 3
- Features: Double Closet, Wood Floors
- Level: Upper
- Area: 180
- Dimensions: 15 x 12
Bedroom 4
- Features: Closet, Granite, Shower, Suite, Wood Floors
- Level: Upper
- Area: 132
- Dimensions: 12 x 11
Dining room
- Features: Bay Window, Builtin Features, Wood Floors
- Level: Main
- Area: 240
- Dimensions: 15 x 16
Family room
- Features: Builtin Features, Wood Floors
- Level: Main
- Area: 195
- Dimensions: 15 x 13
Kitchen
- Features: Builtin Refrigerator, Eating Area, French Doors, Island, Microwave, Builtin Oven, Free Standing Range, Granite, Marble, Tile Floor
- Level: Main
- Area: 195
- Width: 13
Living room
- Features: Bay Window, Fireplace, Wood Floors
- Level: Main
- Area: 442
- Dimensions: 26 x 17
Office
- Features: Builtin Features, Wood Floors
- Level: Upper
- Area: 80
- Dimensions: 10 x 8
Heating
- Forced Air, Fireplace(s)
Cooling
- Central Air
Appliances
- Included: Built In Oven, Built-In Refrigerator, Convection Oven, Dishwasher, Disposal, Free-Standing Range, Microwave, Range Hood, Gas Water Heater
- Laundry: Laundry Room
Features
- Granite, Marble, Soaking Tub, Closet, Shower, Suite, Built-in Features, Double Closet, Eat-in Kitchen, Kitchen Island, Walk-In Closet(s), Tile
- Flooring: Heated Tile, Tile, Wall to Wall Carpet, Wood
- Doors: French Doors
- Windows: Bay Window(s)
- Basement: Finished
- Number of fireplaces: 2
- Fireplace features: Gas, Wood Burning, Outside
Interior area
- Total structure area: 5,494
- Total interior livable area: 5,494 sqft
Property
Parking
- Total spaces: 2
- Parking features: Driveway, On Street, Attached, Extra Deep Garage
- Attached garage spaces: 2
- Has uncovered spaces: Yes
Accessibility
- Accessibility features: Garage On Main, Ground Level, Accessibility
Features
- Stories: 3
- Patio & porch: Patio
- Exterior features: Garden, Raised Beds, Yard
- Has view: Yes
- View description: City
Lot
- Size: 0.29 Acres
- Features: Corner Lot, Private, SqFt 20000 to Acres1
Details
- Additional parcels included: R128305
- Parcel number: R128304
Construction
Type & style
- Home type: SingleFamily
- Architectural style: Traditional
- Property subtype: Residential, Single Family Residence
Materials
- Wood Siding
- Roof: Composition
Condition
- Updated/Remodeled
- New construction: No
- Year built: 1941
Utilities & green energy
- Gas: Gas
- Sewer: Public Sewer
- Water: Public
Community & neighborhood
Security
- Security features: Entry
Location
- Region: Portland
- Subdivision: Portland Heights
Other
Other facts
- Listing terms: Call Listing Agent,Cash,Conventional
- Road surface type: Paved
Price history
| Date | Event | Price |
|---|---|---|
| 4/19/2024 | Sold | $1,823,300-8.6%$332/sqft |
Source: | ||
| 3/14/2024 | Pending sale | $1,995,000$363/sqft |
Source: | ||
| 1/5/2024 | Listed for sale | $1,995,000+53.5%$363/sqft |
Source: | ||
| 8/19/2009 | Sold | $1,300,000-13%$237/sqft |
Source: Public Record | ||
| 6/18/2009 | Listed for sale | $1,495,000$272/sqft |
Source: Windermere Cronin & Caplan Realty Group #9025276 | ||
Public tax history
| Year | Property taxes | Tax assessment |
|---|---|---|
| 2025 | $31,979 -7.5% | $1,375,880 +3% |
| 2024 | $34,575 +1% | $1,335,810 +3% |
| 2023 | $34,250 +2% | $1,296,910 +3% |
Find assessor info on the county website
Neighborhood: Southwest Hills
Nearby schools
GreatSchools rating
- 9/10Ainsworth Elementary SchoolGrades: K-5Distance: 0.2 mi
- 5/10West Sylvan Middle SchoolGrades: 6-8Distance: 3.1 mi
- 8/10Lincoln High SchoolGrades: 9-12Distance: 0.6 mi
Schools provided by the listing agent
- Elementary: Ainsworth
- Middle: West Sylvan
- High: Lincoln
Source: RMLS (OR). This data may not be complete. We recommend contacting the local school district to confirm school assignments for this home.
Get a cash offer in 3 minutes
Find out how much your home could sell for in as little as 3 minutes with a no-obligation cash offer.
Estimated market value
$1,842,000
Get a cash offer in 3 minutes
Find out how much your home could sell for in as little as 3 minutes with a no-obligation cash offer.
Estimated market value
$1,842,000
