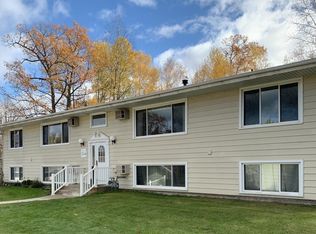Closed
$284,000
2005 SW 3rd Ave, Grand Rapids, MN 55744
3beds
2,037sqft
Single Family Residence
Built in 1979
0.39 Acres Lot
$290,700 Zestimate®
$139/sqft
$2,271 Estimated rent
Home value
$290,700
$256,000 - $328,000
$2,271/mo
Zestimate® history
Loading...
Owner options
Explore your selling options
What's special
Situated in a fantastic location near shopping, entertainment, hospital and just minutes from downtown, this well-maintained 3 Bedroom, 2 bath home is move-in ready. Located on a large double lot, this property features a fenced in back-yard perfect for privacy and pets. The large deck is ideal for entertaining guests, while the newly installed flooring on the main level adds a fresh touch. The finished basement includes a wet bar, creating the perfect space for relaxation or hosting. A two car detached garage and Shed offers ample storage and convenience.
Don't miss this opportunity to call this house your home!
Zillow last checked: 8 hours ago
Listing updated: October 25, 2025 at 11:37pm
Listed by:
Tammi Bischoff,
COLDWELL BANKER NORTHWOODS
Bought with:
Dan Nielsen
Real Broker,LLC
Source: NorthstarMLS as distributed by MLS GRID,MLS#: 6586044
Facts & features
Interior
Bedrooms & bathrooms
- Bedrooms: 3
- Bathrooms: 2
- Full bathrooms: 1
- 3/4 bathrooms: 1
Bedroom 1
- Level: Upper
- Area: 154 Square Feet
- Dimensions: 11x14
Bedroom 2
- Level: Upper
- Area: 99 Square Feet
- Dimensions: 11x9
Bedroom 3
- Level: Lower
- Area: 140 Square Feet
- Dimensions: 14x10
Bathroom
- Level: Upper
- Area: 48 Square Feet
- Dimensions: 6x8
Bathroom
- Level: Lower
- Area: 66 Square Feet
- Dimensions: 11x6
Family room
- Level: Lower
- Area: 374 Square Feet
- Dimensions: 17x22
Informal dining room
- Level: Upper
- Area: 80 Square Feet
- Dimensions: 10x8
Kitchen
- Level: Upper
- Area: 88 Square Feet
- Dimensions: 11x8
Living room
- Level: Upper
- Area: 270 Square Feet
- Dimensions: 15x18
Heating
- Baseboard, Forced Air
Cooling
- Central Air
Appliances
- Included: Dishwasher, Dryer, Microwave, Range, Refrigerator, Washer
Features
- Basement: Block,Daylight,Finished
- Number of fireplaces: 1
- Fireplace features: Family Room, Gas
Interior area
- Total structure area: 2,037
- Total interior livable area: 2,037 sqft
- Finished area above ground: 1,036
- Finished area below ground: 1,001
Property
Parking
- Total spaces: 2
- Parking features: Detached
- Garage spaces: 2
- Details: Garage Dimensions (28x26), Garage Door Height (8)
Accessibility
- Accessibility features: None
Features
- Levels: Multi/Split
- Patio & porch: Deck
- Pool features: None
- Fencing: Chain Link
Lot
- Size: 0.39 Acres
- Dimensions: 175 x 98 x 175 x 98
- Features: Corner Lot
Details
- Additional structures: Storage Shed
- Foundation area: 1001
- Parcel number: 916100445
- Zoning description: Residential-Single Family
Construction
Type & style
- Home type: SingleFamily
- Property subtype: Single Family Residence
Materials
- Fiber Board, Block
- Roof: Age Over 8 Years,Asphalt
Condition
- Age of Property: 46
- New construction: No
- Year built: 1979
Utilities & green energy
- Electric: 200+ Amp Service, Power Company: Minnesota Energy Resources
- Gas: Natural Gas
- Sewer: City Sewer/Connected
- Water: City Water/Connected
Community & neighborhood
Location
- Region: Grand Rapids
- Subdivision: Mcgowans Second Add To Gr
HOA & financial
HOA
- Has HOA: No
Other
Other facts
- Road surface type: Paved
Price history
| Date | Event | Price |
|---|---|---|
| 10/23/2024 | Sold | $284,000+1.8%$139/sqft |
Source: | ||
| 8/15/2024 | Listed for sale | $279,000+55%$137/sqft |
Source: | ||
| 5/30/2018 | Sold | $180,000-2.7%$88/sqft |
Source: | ||
| 4/12/2018 | Pending sale | $184,900$91/sqft |
Source: EDGE OF THE WILDERNESS LAKES & HOMES #9931353 | ||
| 4/6/2018 | Listed for sale | $184,900+6%$91/sqft |
Source: EDGE OF THE WILDERNESS LAKES & HOMES #9931353 | ||
Public tax history
| Year | Property taxes | Tax assessment |
|---|---|---|
| 2024 | $2,779 -1.9% | -- |
| 2023 | $2,833 +11.6% | $205,721 |
| 2022 | $2,539 +10.4% | -- |
Find assessor info on the county website
Neighborhood: 55744
Nearby schools
GreatSchools rating
- 7/10West Rapids ElementaryGrades: K-5Distance: 1.7 mi
- 5/10Robert J. Elkington Middle SchoolGrades: 6-8Distance: 2.4 mi
- 7/10Grand Rapids Senior High SchoolGrades: 9-12Distance: 2.6 mi

Get pre-qualified for a loan
At Zillow Home Loans, we can pre-qualify you in as little as 5 minutes with no impact to your credit score.An equal housing lender. NMLS #10287.
