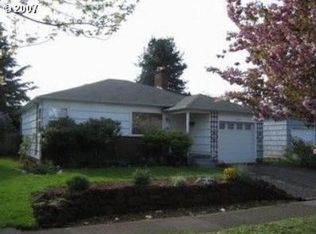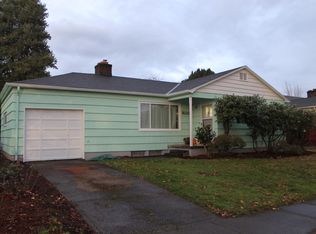Sold
$425,000
2005 SE 88th Ave, Portland, OR 97216
3beds
1,130sqft
Residential, Single Family Residence
Built in 1952
4,791.6 Square Feet Lot
$415,600 Zestimate®
$376/sqft
$2,719 Estimated rent
Home value
$415,600
$387,000 - $445,000
$2,719/mo
Zestimate® history
Loading...
Owner options
Explore your selling options
What's special
Welcome to this adorable three bedroom, one bath ranch home in Montavilla neighborhood! This well-maintained property offers comfortable living with hardwood floors and good natural light throughout its 1,130 square feet. One of the three bedrooms is non-conforming and is currently used as a versatile den or office space.The home features practical updates including an updated primary bathroom, updated plumbing, and improved insulation and siding, contributing to a Home Energy Score of 7!Outside, you'll find a level .12-acre lot with a fully fenced backyard, perfect for outdoor entertaining, gardening and so much more. There's also a handy tool shed and a unique outdoor sauna. For added convenience, this home offers space for storing a small boat or RV. Located in a great Montavilla location, you'll be close to Harrison park, PCC SE campus and shopping. Walkability score of 80. Biker's Paradise! 99/100 This home also offers ample storage space. Currently rented for $2200, it's a wonderful opportunity to own or have your own investment property in this sought-after neighborhood. [Home Energy Score = 7. HES Report at https://rpt.greenbuildingregistry.com/hes/OR10237155]
Zillow last checked: 8 hours ago
Listing updated: June 02, 2025 at 04:25am
Listed by:
Amanda Bennett 503-502-3097,
NextHome Realty Connection
Bought with:
Mai Lewis, 201242167
NextHome Realty Connection
Source: RMLS (OR),MLS#: 614638483
Facts & features
Interior
Bedrooms & bathrooms
- Bedrooms: 3
- Bathrooms: 1
- Full bathrooms: 1
- Main level bathrooms: 1
Primary bedroom
- Features: Ceiling Fan, Hardwood Floors, Closet
- Level: Main
- Area: 144
- Dimensions: 12 x 12
Bedroom 2
- Features: Closet Organizer, Hardwood Floors
- Level: Main
- Area: 117
- Dimensions: 9 x 13
Bedroom 3
- Features: Engineered Hardwood
- Level: Main
- Area: 168
- Dimensions: 12 x 14
Dining room
- Features: Hardwood Floors, Sliding Doors
- Level: Main
- Area: 99
- Dimensions: 9 x 11
Kitchen
- Features: Eat Bar, Microwave, Free Standing Range, Free Standing Refrigerator
- Level: Main
- Area: 90
- Width: 10
Living room
- Features: Ceiling Fan, Hardwood Floors
- Level: Main
- Area: 228
- Dimensions: 12 x 19
Heating
- Forced Air 90
Appliances
- Included: Built-In Range, Free-Standing Range, Microwave, Washer/Dryer, Free-Standing Refrigerator, Electric Water Heater
- Laundry: Laundry Room
Features
- Ceiling Fan(s), Closet Organizer, Eat Bar, Closet
- Flooring: Hardwood, Engineered Hardwood
- Doors: Sliding Doors
- Windows: Vinyl Frames
- Basement: Crawl Space
- Number of fireplaces: 1
- Fireplace features: Wood Burning
Interior area
- Total structure area: 1,130
- Total interior livable area: 1,130 sqft
Property
Parking
- Parking features: Driveway, On Street, RV Boat Storage, Converted Garage
- Has uncovered spaces: Yes
Accessibility
- Accessibility features: Main Floor Bedroom Bath, One Level, Accessibility
Features
- Levels: One
- Stories: 1
- Patio & porch: Deck
- Exterior features: Sauna, Yard
- Fencing: Fenced
Lot
- Size: 4,791 sqft
- Features: Level, Trees, SqFt 5000 to 6999
Details
- Additional structures: RVBoatStorage, ToolShed
- Parcel number: R171277
- Zoning: R5
Construction
Type & style
- Home type: SingleFamily
- Architectural style: Ranch
- Property subtype: Residential, Single Family Residence
Materials
- Brick, Cement Siding
- Foundation: Concrete Perimeter
- Roof: Composition
Condition
- Approximately
- New construction: No
- Year built: 1952
Utilities & green energy
- Gas: Gas
- Sewer: Public Sewer
- Water: Public
- Utilities for property: Cable Connected
Community & neighborhood
Location
- Region: Portland
- Subdivision: Montavilla
Other
Other facts
- Listing terms: Cash,Conventional,FHA,VA Loan
- Road surface type: Paved
Price history
| Date | Event | Price |
|---|---|---|
| 5/30/2025 | Sold | $425,000$376/sqft |
Source: | ||
| 4/18/2025 | Pending sale | $425,000$376/sqft |
Source: | ||
| 4/10/2025 | Listed for sale | $425,000+70.3%$376/sqft |
Source: | ||
| 7/15/2023 | Listing removed | -- |
Source: Zillow Rentals | ||
| 7/10/2023 | Listed for rent | $2,200+22.2%$2/sqft |
Source: Zillow Rentals | ||
Public tax history
| Year | Property taxes | Tax assessment |
|---|---|---|
| 2025 | $4,443 +3.7% | $164,890 +3% |
| 2024 | $4,283 +4% | $160,090 +3% |
| 2023 | $4,119 +2.2% | $155,430 +3% |
Find assessor info on the county website
Neighborhood: Montavilla
Nearby schools
GreatSchools rating
- 9/10Harrison Park SchoolGrades: K-8Distance: 0.1 mi
- 4/10Leodis V. McDaniel High SchoolGrades: 9-12Distance: 2.3 mi
Schools provided by the listing agent
- Elementary: Clark
- Middle: Harrison Park
- High: Leodis Mcdaniel
Source: RMLS (OR). This data may not be complete. We recommend contacting the local school district to confirm school assignments for this home.
Get a cash offer in 3 minutes
Find out how much your home could sell for in as little as 3 minutes with a no-obligation cash offer.
Estimated market value
$415,600
Get a cash offer in 3 minutes
Find out how much your home could sell for in as little as 3 minutes with a no-obligation cash offer.
Estimated market value
$415,600

