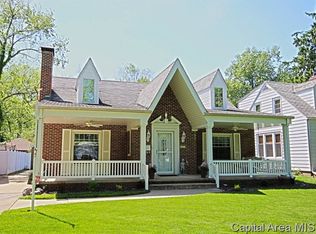Sold for $218,000
$218,000
2005 S Walnut St, Springfield, IL 62704
3beds
1,766sqft
Single Family Residence, Residential
Built in 1950
9,240 Square Feet Lot
$232,600 Zestimate®
$123/sqft
$1,740 Estimated rent
Home value
$232,600
$214,000 - $254,000
$1,740/mo
Zestimate® history
Loading...
Owner options
Explore your selling options
What's special
The cutest Cape Cod on a block of REALLY cute Cape Cod style houses! Step in the front door and feel the charm of this perfectly updated yet vintage 3 bedroom, 1.5 bathroom home with original hardwood floors, woodwork, tile, and door knobs but with important improvements like the roof and main water line replaced in 2020. The light-filled living room is picture perfect with a cozy gas fireplace and door leading out to the 3 season room where you'll spend all your time! It overlooks a professionally landscaped, private and fully fenced backyard with patio and firepit. There's a detached 2 car garage with alley access in addition to the 1 car attached garage up front. Back inside there's a convenient powder room located just off the rear hallway. The eat-in kitchen offers an extra large range/oven and hood, black appliances, and plenty of storage! The formal dining room at the front of the house features a built-in China cabinet. It's the perfect place to host holiday meals and the piano stays! Upstairs the primary bedroom has the most adorable and convenient built-in shelves and features 2 closets! The full bathroom at the top of the stairs is shared by the guest bedrooms. The back bedroom features a door out to a balcony! The partially fin basement offers a retro rec room with wood paneling and a shuffleboard court! Laundry and extra storage closet down here too! There's so much to love about this one! Pre-inspected for buyer confidence! Broker owned.
Zillow last checked: 8 hours ago
Listing updated: July 30, 2024 at 01:01pm
Listed by:
Megan M Pressnall Offc:217-787-7000,
The Real Estate Group, Inc.
Bought with:
Matt Garrison, 475176635
The Real Estate Group, Inc.
Source: RMLS Alliance,MLS#: CA1030033 Originating MLS: Capital Area Association of Realtors
Originating MLS: Capital Area Association of Realtors

Facts & features
Interior
Bedrooms & bathrooms
- Bedrooms: 3
- Bathrooms: 2
- Full bathrooms: 1
- 1/2 bathrooms: 1
Bedroom 1
- Level: Upper
- Dimensions: 11ft 7in x 21ft 7in
Bedroom 2
- Level: Upper
- Dimensions: 10ft 9in x 10ft 1in
Bedroom 3
- Level: Upper
- Dimensions: 13ft 4in x 11ft 1in
Other
- Level: Main
- Dimensions: 11ft 7in x 12ft 8in
Other
- Area: 306
Additional room
- Description: Screened Porch
- Level: Main
- Dimensions: 18ft 9in x 9ft 4in
Additional room 2
- Description: Balcony
- Level: Upper
- Dimensions: 19ft 11in x 9ft 7in
Kitchen
- Level: Main
- Dimensions: 14ft 1in x 10ft 6in
Laundry
- Level: Basement
- Dimensions: 17ft 4in x 17ft 3in
Living room
- Level: Main
- Dimensions: 13ft 2in x 24ft 3in
Main level
- Area: 828
Recreation room
- Level: Basement
- Dimensions: 13ft 0in x 23ft 6in
Upper level
- Area: 632
Heating
- Forced Air
Cooling
- Central Air
Appliances
- Included: Dishwasher, Disposal, Range Hood, Microwave, Range, Refrigerator, Washer, Dryer, Gas Water Heater
Features
- Ceiling Fan(s), High Speed Internet
- Windows: Blinds
- Basement: Full,Unfinished
- Number of fireplaces: 1
- Fireplace features: Gas Starter, Gas Log, Living Room
Interior area
- Total structure area: 1,460
- Total interior livable area: 1,766 sqft
Property
Parking
- Total spaces: 3
- Parking features: Attached, Detached, On Street, Alley Access
- Attached garage spaces: 3
- Has uncovered spaces: Yes
- Details: Number Of Garage Remotes: 3
Features
- Patio & porch: Patio, Screened
Lot
- Size: 9,240 sqft
- Dimensions: 60 x 154
- Features: Level
Details
- Parcel number: 22040303028
Construction
Type & style
- Home type: SingleFamily
- Property subtype: Single Family Residence, Residential
Materials
- Frame, Aluminum Siding
- Foundation: Block
- Roof: Shingle
Condition
- New construction: No
- Year built: 1950
Utilities & green energy
- Sewer: Public Sewer
- Water: Public
- Utilities for property: Cable Available
Community & neighborhood
Location
- Region: Springfield
- Subdivision: None
Other
Other facts
- Road surface type: Paved
Price history
| Date | Event | Price |
|---|---|---|
| 7/29/2024 | Sold | $218,000+10.1%$123/sqft |
Source: | ||
| 6/30/2024 | Pending sale | $198,000$112/sqft |
Source: | ||
| 6/27/2024 | Listed for sale | $198,000+49.4%$112/sqft |
Source: | ||
| 7/20/2012 | Sold | $132,500-1.9%$75/sqft |
Source: | ||
| 5/23/2012 | Listed for sale | $135,000$76/sqft |
Source: The Real Estate Group #121354 Report a problem | ||
Public tax history
| Year | Property taxes | Tax assessment |
|---|---|---|
| 2024 | $4,376 +5.2% | $58,099 +9.5% |
| 2023 | $4,161 +4.7% | $53,068 +5.4% |
| 2022 | $3,973 +4% | $50,338 +3.9% |
Find assessor info on the county website
Neighborhood: 62704
Nearby schools
GreatSchools rating
- 5/10Butler Elementary SchoolGrades: K-5Distance: 0.3 mi
- 3/10Benjamin Franklin Middle SchoolGrades: 6-8Distance: 0.5 mi
- 2/10Springfield Southeast High SchoolGrades: 9-12Distance: 2.3 mi
Schools provided by the listing agent
- Elementary: Butler
- Middle: Franklin
- High: Springfield Southeast
Source: RMLS Alliance. This data may not be complete. We recommend contacting the local school district to confirm school assignments for this home.
Get pre-qualified for a loan
At Zillow Home Loans, we can pre-qualify you in as little as 5 minutes with no impact to your credit score.An equal housing lender. NMLS #10287.

