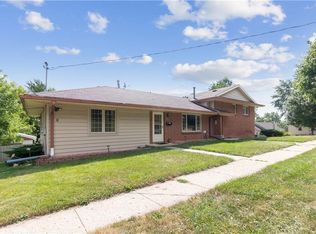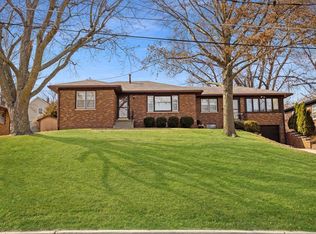Wonderful specious all brick ranch home with a walkout lower level is located near downtown Des Moines! Large eat-in kitchen is taking center stage in the heart of the main level that opens up to the family room (with hard wood floors), on one side, and large dining area, on the other side. Beautiful natural light throughout. Main level also features three bedrooms, bathroom, laundry. The finished walkout lower level has a second family room, storage room/office, bathroom and 4th bedroom.
This property is off market, which means it's not currently listed for sale or rent on Zillow. This may be different from what's available on other websites or public sources.


