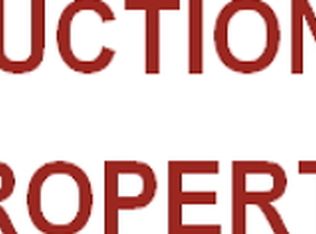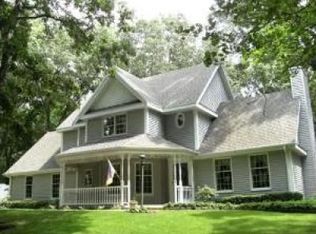Closed
$595,000
2005 S Hieland Rd, Saint Anne, IL 60964
5beds
4,239sqft
Single Family Residence
Built in 1990
6.5 Acres Lot
$558,700 Zestimate®
$140/sqft
$3,555 Estimated rent
Home value
$558,700
$531,000 - $587,000
$3,555/mo
Zestimate® history
Loading...
Owner options
Explore your selling options
What's special
Spacious 5 Bed, 4 Bath Home on 6.5 wooded acres near the Kankakee River and Elks Golf Course! Tucked away off Hieland Road, this stunning property welcomes you with a circle drive and a serene, wooded setting. Step inside to a formal entryway with hardwood floors that flow into the dining and living rooms. The kitchen offers custom oak cabinetry, updated appliances, and opens to a charming enclosed sunroom. Upstairs you'll find four generously sized bedrooms, with a fifth bedroom conveniently located on the main floor. The full basement features a bar, game room, full bath, and direct access to the attached 4-stall garage. An additional garage/shed provides space for a workshop or lawn equipment. A rare combination of privacy, space, and location, don't miss this one!
Zillow last checked: 8 hours ago
Listing updated: September 02, 2025 at 04:29pm
Listing courtesy of:
Annie Mitchell 815-549-9491,
Berkshire Hathaway HomeServices Speckman Realty
Bought with:
Nicole Pammer
McColly Real Estate
Source: MRED as distributed by MLS GRID,MLS#: 12364145
Facts & features
Interior
Bedrooms & bathrooms
- Bedrooms: 5
- Bathrooms: 4
- Full bathrooms: 3
- 1/2 bathrooms: 1
Primary bedroom
- Features: Flooring (Carpet), Bathroom (Full)
- Level: Second
- Area: 273 Square Feet
- Dimensions: 13X21
Bedroom 2
- Features: Flooring (Carpet)
- Level: Second
- Area: 169 Square Feet
- Dimensions: 13X13
Bedroom 3
- Features: Flooring (Carpet)
- Level: Second
- Area: 195 Square Feet
- Dimensions: 13X15
Bedroom 4
- Features: Flooring (Carpet)
- Level: Second
- Area: 182 Square Feet
- Dimensions: 13X14
Bedroom 5
- Features: Flooring (Wood Laminate)
- Level: Main
- Area: 182 Square Feet
- Dimensions: 14X13
Dining room
- Features: Flooring (Hardwood)
- Level: Main
- Area: 169 Square Feet
- Dimensions: 13X13
Family room
- Features: Flooring (Carpet)
- Level: Main
- Area: 405 Square Feet
- Dimensions: 15X27
Other
- Level: Basement
- Area: 609 Square Feet
- Dimensions: 21X29
Foyer
- Level: Main
- Area: 176 Square Feet
- Dimensions: 11X16
Game room
- Features: Flooring (Carpet)
- Level: Basement
- Area: 702 Square Feet
- Dimensions: 26X27
Kitchen
- Features: Kitchen (Eating Area-Table Space, Island, Pantry-Closet), Flooring (Wood Laminate)
- Level: Main
- Area: 448 Square Feet
- Dimensions: 28X16
Laundry
- Level: Main
- Area: 96 Square Feet
- Dimensions: 8X12
Living room
- Features: Flooring (Hardwood)
- Level: Main
- Area: 221 Square Feet
- Dimensions: 13X17
Screened porch
- Level: Main
- Area: 238 Square Feet
- Dimensions: 14X17
Other
- Level: Main
- Area: 84 Square Feet
- Dimensions: 14X6
Other
- Level: Basement
- Area: 416 Square Feet
- Dimensions: 26X16
Heating
- Natural Gas
Cooling
- Central Air
Appliances
- Included: Range, Dishwasher, Refrigerator, Washer, Dryer
- Laundry: Main Level
Features
- 1st Floor Bedroom, Walk-In Closet(s)
- Basement: Partially Finished,Full
- Number of fireplaces: 1
- Fireplace features: Family Room
Interior area
- Total structure area: 7,065
- Total interior livable area: 4,239 sqft
Property
Parking
- Total spaces: 12
- Parking features: Circular Driveway, Garage Door Opener, Garage, On Site, Garage Owned, Attached, Detached, Owned
- Attached garage spaces: 4
- Has uncovered spaces: Yes
Accessibility
- Accessibility features: No Disability Access
Features
- Stories: 2
Lot
- Size: 6.50 Acres
- Dimensions: 328 X 1355 X 119 X 1263
Details
- Parcel number: 12180730400500
- Zoning: SINGL
- Special conditions: None
Construction
Type & style
- Home type: SingleFamily
- Property subtype: Single Family Residence
Materials
- Brick, Cedar
Condition
- New construction: No
- Year built: 1990
Utilities & green energy
- Sewer: Septic Tank
- Water: Well
Community & neighborhood
Location
- Region: Saint Anne
Other
Other facts
- Listing terms: VA
- Ownership: Fee Simple
Price history
| Date | Event | Price |
|---|---|---|
| 9/2/2025 | Sold | $595,000-0.7%$140/sqft |
Source: | ||
| 7/28/2025 | Pending sale | $599,000$141/sqft |
Source: BHHS broker feed #12364145 Report a problem | ||
| 7/28/2025 | Contingent | $599,000$141/sqft |
Source: | ||
| 7/25/2025 | Price change | $599,000-9.9%$141/sqft |
Source: | ||
| 5/15/2025 | Listed for sale | $665,000-5%$157/sqft |
Source: | ||
Public tax history
| Year | Property taxes | Tax assessment |
|---|---|---|
| 2024 | $18,450 +4.3% | $239,251 +9% |
| 2023 | $17,688 +6.4% | $219,497 +12.2% |
| 2022 | $16,628 +6.4% | $195,543 +9.2% |
Find assessor info on the county website
Neighborhood: 60964
Nearby schools
GreatSchools rating
- 1/10Mark Twain Primary SchoolGrades: PK-3Distance: 3.5 mi
- 2/10Kankakee Junior High SchoolGrades: 7-8Distance: 3.4 mi
- 2/10Kankakee High SchoolGrades: 9-12Distance: 5.9 mi
Schools provided by the listing agent
- District: 111
Source: MRED as distributed by MLS GRID. This data may not be complete. We recommend contacting the local school district to confirm school assignments for this home.

Get pre-qualified for a loan
At Zillow Home Loans, we can pre-qualify you in as little as 5 minutes with no impact to your credit score.An equal housing lender. NMLS #10287.

