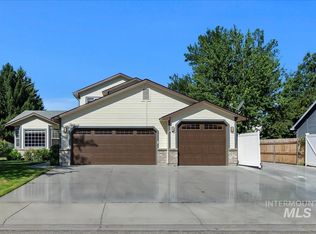Sold
Price Unknown
2005 S Elkhound Ave, Meridian, ID 83642
4beds
3baths
1,943sqft
Single Family Residence
Built in 1996
8,276.4 Square Feet Lot
$454,700 Zestimate®
$--/sqft
$2,510 Estimated rent
Home value
$454,700
$423,000 - $491,000
$2,510/mo
Zestimate® history
Loading...
Owner options
Explore your selling options
What's special
This light-filled home offers comfort and versatility throughout with a spectacular location surrounded by neighborhood parks. A cozy fireplace with a floor-to-ceiling river rock facade welcomes you into the living room and the open kitchen features an island, refrigerator and reverse osmosis system—perfect for everyday living and entertaining. Upstairs, the primary suite boasts an ensuite with a jetted tub, dual vanities and an extra closet space that can be transformed into a large walk-in closet, reading nook or hobby space. Outside, the beautifully landscaped backyard is surrounded by mature trees that provide shade and privacy. There’s also a storage shed and potential for RV parking along the side of the home. Enjoy the convenience of two nearby parks—one directly across the street and another just a few houses down—offering basketball and tennis courts and playgrounds. Also, this spectacular location allows for walking to nearby schools!
Zillow last checked: 8 hours ago
Listing updated: November 12, 2024 at 03:56pm
Listed by:
Diana Reynolds 208-562-9300,
Silvercreek Realty Group,
Mike Brown 208-250-3444,
Silvercreek Realty Group
Bought with:
Nina Palmer
Better Homes & Gardens 43North
Source: IMLS,MLS#: 98923750
Facts & features
Interior
Bedrooms & bathrooms
- Bedrooms: 4
- Bathrooms: 3
Primary bedroom
- Level: Upper
- Area: 216
- Dimensions: 18 x 12
Bedroom 2
- Level: Upper
- Area: 130
- Dimensions: 13 x 10
Bedroom 3
- Level: Upper
- Area: 120
- Dimensions: 12 x 10
Bedroom 4
- Level: Upper
- Area: 110
- Dimensions: 11 x 10
Kitchen
- Level: Main
- Area: 132
- Dimensions: 12 x 11
Living room
- Level: Main
- Area: 252
- Dimensions: 18 x 14
Office
- Level: Main
- Area: 130
- Dimensions: 13 x 10
Heating
- Forced Air, Natural Gas
Cooling
- Central Air
Appliances
- Included: Gas Water Heater, Tank Water Heater, Dishwasher, Disposal, Microwave, Oven/Range Freestanding, Refrigerator, Water Softener Owned, Gas Oven, Gas Range
Features
- Bath-Master, Den/Office, Double Vanity, Walk-In Closet(s), Pantry, Kitchen Island, Laminate Counters, Number of Baths Upper Level: 2
- Flooring: Hardwood, Carpet, Engineered Wood Floors, Laminate
- Has basement: No
- Number of fireplaces: 1
- Fireplace features: Gas, One
Interior area
- Total structure area: 1,943
- Total interior livable area: 1,943 sqft
- Finished area above ground: 1,943
- Finished area below ground: 0
Property
Parking
- Total spaces: 3
- Parking features: Attached, RV Access/Parking, Driveway
- Attached garage spaces: 3
- Has uncovered spaces: Yes
Features
- Levels: Two
- Has spa: Yes
- Spa features: Bath
- Fencing: Full,Wood
Lot
- Size: 8,276 sqft
- Dimensions: 100 x 87
- Features: Standard Lot 6000-9999 SF, Garden, Irrigation Available, Auto Sprinkler System, Drip Sprinkler System, Full Sprinkler System, Irrigation Sprinkler System
Details
- Additional structures: Shed(s)
- Parcel number: R8075800100 & R8075800110
- Zoning: R-4
Construction
Type & style
- Home type: SingleFamily
- Property subtype: Single Family Residence
Materials
- Frame
- Foundation: Crawl Space
- Roof: Composition
Condition
- Year built: 1996
Utilities & green energy
- Water: Public
- Utilities for property: Sewer Connected
Community & neighborhood
Location
- Region: Meridian
- Subdivision: Sportsman Point
HOA & financial
HOA
- Has HOA: Yes
- HOA fee: $365 annually
Other
Other facts
- Listing terms: Cash,Conventional,FHA,VA Loan
- Ownership: Fee Simple
- Road surface type: Paved
Price history
Price history is unavailable.
Public tax history
| Year | Property taxes | Tax assessment |
|---|---|---|
| 2024 | $27 +1.3% | $16,000 +220% |
| 2023 | $27 -25.2% | $5,000 |
| 2022 | $35 -9.5% | $5,000 |
Find assessor info on the county website
Neighborhood: 83642
Nearby schools
GreatSchools rating
- 8/10Pepper Ridge Elementary SchoolGrades: PK-5Distance: 2.4 mi
- 7/10Lewis & Clark Middle SchoolGrades: 6-8Distance: 2.4 mi
- 8/10Mountain View High SchoolGrades: 9-12Distance: 0.6 mi
Schools provided by the listing agent
- Elementary: Pepper Ridge
- Middle: Lewis and Clark
- High: Mountain View
- District: West Ada School District
Source: IMLS. This data may not be complete. We recommend contacting the local school district to confirm school assignments for this home.
