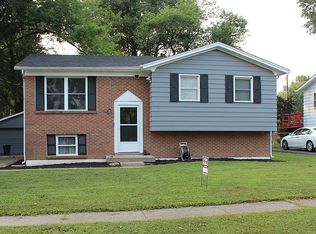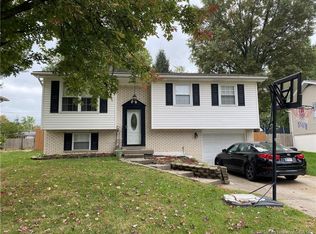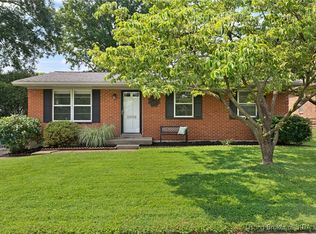One owner bi-level that has been loved and provided love since day one, looking for a new owner to love!! New 30 year roof was installed in June 2008, has a home generator, security system with 8 cameras & the fridge is new in 2019. The Carpet and Laminate are newer and in nice condition. The owner installed nice wood railing on front stairs. The kitchen has refrigerator, stove, microwave (not built in) and dishwasher, all stay with the home... the washer and dryer also stay as a convenience to the seller. The family room is huge and includes built in exercise equipment, mirrors for workout and tv and stand for security system (all stay as a convenience to the seller). The back yard is totally fenced, but has an extra 8' privacy fence around the pool (have not used pool in years and has no filter); there are 2 sheds in the back yard and a horseshoe pit... the book shelves on lower level, by 4th & 5th bedrooms, were custom built by owner. Seller does not warrant or guarantee any information regarding the above ground pool.
This property is off market, which means it's not currently listed for sale or rent on Zillow. This may be different from what's available on other websites or public sources.



