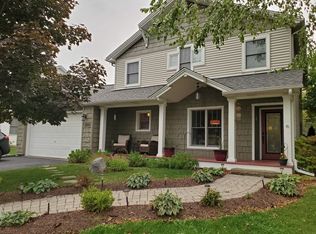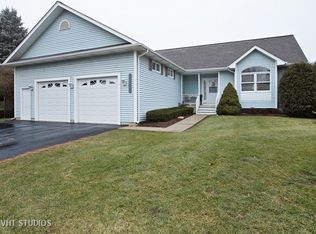Closed
$350,000
2005 Red Barn Rd, Woodstock, IL 60098
4beds
2,538sqft
Single Family Residence
Built in 1995
9,147.6 Square Feet Lot
$401,700 Zestimate®
$138/sqft
$2,956 Estimated rent
Home value
$401,700
$382,000 - $422,000
$2,956/mo
Zestimate® history
Loading...
Owner options
Explore your selling options
What's special
Welcome to this lovely home where you can move right in and start enjoying all this home offers. Perfect front porch welcomes guests with space to sit and enjoy conversation. Walk into inviting hardwood flooring and large rooms. Natural lighting cascades through this home with windows galore. All the windows were replaced in 2021 with tilt in for easy cleaning. Spacious Open Family Room and Kitchen combination is a delightful gathering place. The Kitchen has plenty of cabinets, a pantry and eat in space to accommodate the largest of tables. The Family room has a beautiful fireplace that can be enjoyed by all. Upstairs has 4 good size bedrooms with a large master bedroom and huge walk in closet. The master bath and main bath were wisely designed to accommodate privacy. The partially finished basement has a nicely finished recreation room that is spaciously practical for family nights and entertaining including surround sound system. The unfinished portion makes for all the storage you could want including a winter closet. Three (3) car attached garage has room for all the cars and toys. Park, playground, fields and walking path right around the corner! Incredible value in a fabulous location.
Zillow last checked: 8 hours ago
Listing updated: May 31, 2024 at 07:19pm
Listing courtesy of:
Kelly Vance 815-382-4841,
Century 21 Integra
Bought with:
Alison Siambanis
CENTURY 21 New Heritage
Source: MRED as distributed by MLS GRID,MLS#: 11980440
Facts & features
Interior
Bedrooms & bathrooms
- Bedrooms: 4
- Bathrooms: 3
- Full bathrooms: 2
- 1/2 bathrooms: 1
Primary bedroom
- Features: Flooring (Carpet), Bathroom (Full, Double Sink, Whirlpool & Sep Shwr)
- Level: Second
- Area: 255 Square Feet
- Dimensions: 15X17
Bedroom 2
- Features: Flooring (Carpet)
- Level: Second
- Area: 168 Square Feet
- Dimensions: 12X14
Bedroom 3
- Features: Flooring (Carpet)
- Level: Second
- Area: 156 Square Feet
- Dimensions: 13X12
Bedroom 4
- Features: Flooring (Carpet)
- Level: Second
- Area: 110 Square Feet
- Dimensions: 10X11
Dining room
- Features: Flooring (Hardwood)
- Level: Main
- Area: 132 Square Feet
- Dimensions: 11X12
Family room
- Features: Flooring (Hardwood)
- Level: Main
- Area: 252 Square Feet
- Dimensions: 18X14
Kitchen
- Features: Kitchen (Eating Area-Table Space, Island, Pantry-Closet), Flooring (Hardwood)
- Level: Main
- Area: 368 Square Feet
- Dimensions: 23X16
Laundry
- Features: Flooring (Vinyl)
- Level: Main
- Area: 77 Square Feet
- Dimensions: 7X11
Living room
- Features: Flooring (Carpet)
- Level: Main
- Area: 216 Square Feet
- Dimensions: 12X18
Recreation room
- Features: Flooring (Carpet)
- Level: Basement
- Area: 341 Square Feet
- Dimensions: 11X31
Walk in closet
- Level: Second
- Area: 77 Square Feet
- Dimensions: 7X11
Heating
- Natural Gas
Cooling
- Central Air
Appliances
- Included: Range, Microwave, Dishwasher, Refrigerator, Washer, Dryer, Disposal
- Laundry: Main Level
Features
- Walk-In Closet(s)
- Flooring: Hardwood
- Windows: Screens
- Basement: Partially Finished,Full
- Number of fireplaces: 1
- Fireplace features: Gas Log, Gas Starter, Family Room
Interior area
- Total structure area: 3,807
- Total interior livable area: 2,538 sqft
- Finished area below ground: 510
Property
Parking
- Total spaces: 3
- Parking features: Asphalt, Garage Door Opener, On Site, Garage Owned, Attached, Garage
- Attached garage spaces: 3
- Has uncovered spaces: Yes
Accessibility
- Accessibility features: No Disability Access
Features
- Stories: 2
Lot
- Size: 9,147 sqft
Details
- Parcel number: 1315128002
- Special conditions: None
Construction
Type & style
- Home type: SingleFamily
- Property subtype: Single Family Residence
Materials
- Vinyl Siding
- Foundation: Concrete Perimeter
- Roof: Asphalt
Condition
- New construction: No
- Year built: 1995
Utilities & green energy
- Sewer: Public Sewer
- Water: Public
Community & neighborhood
Community
- Community features: Curbs, Sidewalks, Street Lights, Street Paved
Location
- Region: Woodstock
- Subdivision: Windmill Crossing
Other
Other facts
- Listing terms: Conventional
- Ownership: Fee Simple
Price history
| Date | Event | Price |
|---|---|---|
| 5/31/2024 | Sold | $350,000$138/sqft |
Source: | ||
| 4/12/2024 | Contingent | $350,000$138/sqft |
Source: | ||
| 4/4/2024 | Listed for sale | $350,000$138/sqft |
Source: | ||
| 3/24/2024 | Listing removed | -- |
Source: | ||
| 3/11/2024 | Contingent | $350,000$138/sqft |
Source: | ||
Public tax history
| Year | Property taxes | Tax assessment |
|---|---|---|
| 2024 | $10,699 +4.6% | $124,126 +10.3% |
| 2023 | $10,228 +5.7% | $112,554 +12.7% |
| 2022 | $9,680 +5% | $99,888 +7% |
Find assessor info on the county website
Neighborhood: 60098
Nearby schools
GreatSchools rating
- 10/10Creekside Middle SchoolGrades: 5-8Distance: 2.4 mi
- NAClay AcademyGrades: PK-12Distance: 2.7 mi
- 10/10Woodstock High SchoolGrades: 9-12Distance: 2.7 mi
Schools provided by the listing agent
- Elementary: Olson Elementary School
- Middle: Creekside Middle School
- District: 200
Source: MRED as distributed by MLS GRID. This data may not be complete. We recommend contacting the local school district to confirm school assignments for this home.

Get pre-qualified for a loan
At Zillow Home Loans, we can pre-qualify you in as little as 5 minutes with no impact to your credit score.An equal housing lender. NMLS #10287.
Sell for more on Zillow
Get a free Zillow Showcase℠ listing and you could sell for .
$401,700
2% more+ $8,034
With Zillow Showcase(estimated)
$409,734
