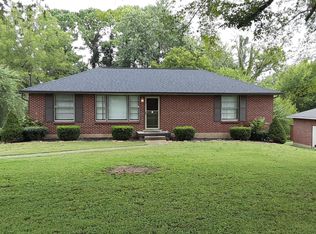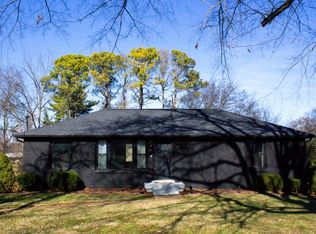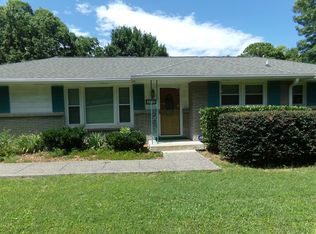Closed
$555,000
2005 Porter Rd, Nashville, TN 37206
3beds
1,450sqft
Single Family Residence, Residential
Built in 1960
0.43 Acres Lot
$587,700 Zestimate®
$383/sqft
$2,412 Estimated rent
Home value
$587,700
$558,000 - $623,000
$2,412/mo
Zestimate® history
Loading...
Owner options
Explore your selling options
What's special
Have you been dreaming about the perfect East Nashville mid century ranch? This charming home features a suite with its own separate entrance previously used as an owner occupied short term rental. Enjoy the large combination dining/living room flooded with light, original hardwood floors, additional hobby/office space, pristine 60's pink & black tile bathroom, giant covered patio for loads of entertaining rain or shine, brand new Whirlpool appliances, light fixtures, hardware, paint, and landscaping. Don't forget to stop and smell the roses off the back patio! Sitting on an expansive level lot, zoned R10, this home has it all with opportunity to build a 2nd dwelling. Bike or walk to Shelby Park, Riverside Village, Cafe Roze, and more!
Zillow last checked: 8 hours ago
Listing updated: June 25, 2023 at 09:22am
Listing Provided by:
Emilee Warner 615-418-4846,
Parks Compass
Bought with:
Nonmls
Realtracs, Inc.
Source: RealTracs MLS as distributed by MLS GRID,MLS#: 2526504
Facts & features
Interior
Bedrooms & bathrooms
- Bedrooms: 3
- Bathrooms: 2
- Full bathrooms: 2
- Main level bedrooms: 3
Bedroom 1
- Features: Full Bath
- Level: Full Bath
- Area: 260 Square Feet
- Dimensions: 13x20
Bedroom 2
- Area: 154 Square Feet
- Dimensions: 14x11
Bedroom 3
- Area: 120 Square Feet
- Dimensions: 10x12
Dining room
- Features: Combination
- Level: Combination
- Area: 120 Square Feet
- Dimensions: 10x12
Kitchen
- Features: Eat-in Kitchen
- Level: Eat-in Kitchen
- Area: 120 Square Feet
- Dimensions: 10x12
Living room
- Features: Combination
- Level: Combination
- Area: 216 Square Feet
- Dimensions: 18x12
Heating
- Central, Electric
Cooling
- Central Air, Electric
Appliances
- Included: Dishwasher, Disposal, Dryer, Refrigerator, Washer, Electric Oven, Electric Range
Features
- Ceiling Fan(s), In-Law Floorplan, Storage, Primary Bedroom Main Floor
- Flooring: Concrete, Wood, Tile
- Basement: Crawl Space
- Has fireplace: No
Interior area
- Total structure area: 1,450
- Total interior livable area: 1,450 sqft
- Finished area above ground: 1,450
Property
Parking
- Total spaces: 4
- Parking features: Paved
- Uncovered spaces: 4
Features
- Levels: One
- Stories: 1
- Patio & porch: Patio, Covered, Porch
- Fencing: Back Yard
Lot
- Size: 0.43 Acres
- Dimensions: 90 x 204
- Features: Level
Details
- Parcel number: 07216004100
- Special conditions: Standard
Construction
Type & style
- Home type: SingleFamily
- Architectural style: Ranch
- Property subtype: Single Family Residence, Residential
Materials
- Brick
- Roof: Asphalt
Condition
- New construction: No
- Year built: 1960
Utilities & green energy
- Sewer: Public Sewer
- Water: Public
- Utilities for property: Electricity Available, Water Available
Community & neighborhood
Security
- Security features: Smoke Detector(s)
Location
- Region: Nashville
- Subdivision: Burchwood Gardens
Price history
| Date | Event | Price |
|---|---|---|
| 6/23/2023 | Sold | $555,000-3.5%$383/sqft |
Source: | ||
| 5/26/2023 | Contingent | $575,000$397/sqft |
Source: | ||
| 5/19/2023 | Listed for sale | $575,000+93.6%$397/sqft |
Source: | ||
| 2/21/2022 | Listing removed | -- |
Source: Zillow Rental Manager Report a problem | ||
| 1/26/2022 | Price change | $2,500-7.4%$2/sqft |
Source: Zillow Rental Manager Report a problem | ||
Public tax history
| Year | Property taxes | Tax assessment |
|---|---|---|
| 2025 | -- | $140,350 +47.9% |
| 2024 | $3,089 | $94,925 |
| 2023 | $3,089 | $94,925 |
Find assessor info on the county website
Neighborhood: Burchwood Gardens
Nearby schools
GreatSchools rating
- 6/10Rosebank Elementary SchoolGrades: PK-5Distance: 0.9 mi
- 3/10Stratford Comp High SchoolGrades: 6-12Distance: 0.2 mi
Schools provided by the listing agent
- Elementary: Rosebank Elementary
- Middle: Stratford STEM Magnet School Lower Campus
- High: Stratford STEM Magnet School Upper Campus
Source: RealTracs MLS as distributed by MLS GRID. This data may not be complete. We recommend contacting the local school district to confirm school assignments for this home.
Get a cash offer in 3 minutes
Find out how much your home could sell for in as little as 3 minutes with a no-obligation cash offer.
Estimated market value$587,700
Get a cash offer in 3 minutes
Find out how much your home could sell for in as little as 3 minutes with a no-obligation cash offer.
Estimated market value
$587,700


