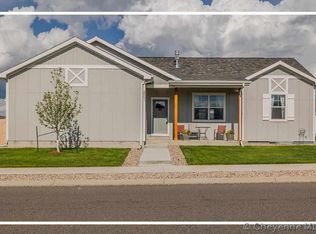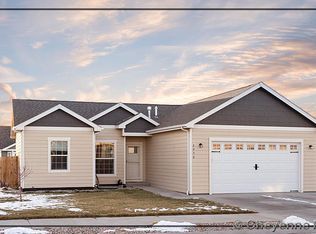Sold on 09/11/25
Price Unknown
2005 Pine Ave, Cheyenne, WY 82007
3beds
2,623sqft
City Residential, Residential
Built in 2017
6,969.6 Square Feet Lot
$385,400 Zestimate®
$--/sqft
$2,597 Estimated rent
Home value
$385,400
$366,000 - $405,000
$2,597/mo
Zestimate® history
Loading...
Owner options
Explore your selling options
What's special
Pride of ownership shines in this nearly-new gem located in the charming Country Homes Subdivision! This well-designed and move-in ready home offers inviting, practical spaces with 3 bedrooms, 2 full bathrooms, and a 2-car attached garage. The main floor features a tranquil primary suite, overlooking the backyard, and a conveniently located laundry/mud room, making everyday living a breeze! An unfinished basement provides versatile space—perfect for recreation, storage, or future expansion. Step outside and bask in the beauty of the vast backyard, fully fenced and thoughtfully reimagined with turf grass for eco-friendliness, low maintenance, and year-round appeal! Inside, you’ll find elegant hardwood floors, upgraded cabinetry, vaulted ceilings, a cozy gas fireplace, central air conditioning and more! Located near district schools, the scenic Cheyenne Greenway, and with easy access to I-25, this home provides the lifestyle opportunity you’ve been waiting for!
Zillow last checked: 8 hours ago
Listing updated: September 12, 2025 at 08:20am
Listed by:
Stefanie Illingworth 307-421-5378,
#1 Properties
Bought with:
Jenna Ittershagen
Coldwell Banker, The Property Exchange
Source: Cheyenne BOR,MLS#: 98205
Facts & features
Interior
Bedrooms & bathrooms
- Bedrooms: 3
- Bathrooms: 2
- Full bathrooms: 2
- Main level bathrooms: 2
Primary bedroom
- Level: Main
- Area: 168
- Dimensions: 14 x 12
Bedroom 2
- Level: Main
- Area: 100
- Dimensions: 10 x 10
Bedroom 3
- Level: Main
- Area: 110
- Dimensions: 10 x 11
Bathroom 1
- Features: Full
- Level: Main
Bathroom 2
- Features: Full
- Level: Main
Dining room
- Level: Main
- Area: 110
- Dimensions: 10 x 11
Kitchen
- Level: Main
- Area: 110
- Dimensions: 10 x 11
Living room
- Level: Main
- Area: 216
- Dimensions: 18 x 12
Basement
- Area: 1297
Heating
- Forced Air, Natural Gas
Cooling
- Central Air
Appliances
- Included: Dishwasher, Microwave, Range, Refrigerator
- Laundry: Main Level
Features
- Pantry, Separate Dining, Vaulted Ceiling(s), Walk-In Closet(s), Main Floor Primary
- Flooring: Hardwood
- Basement: Interior Entry
- Number of fireplaces: 1
- Fireplace features: One, Gas
Interior area
- Total structure area: 2,623
- Total interior livable area: 2,623 sqft
- Finished area above ground: 1,326
Property
Parking
- Total spaces: 2
- Parking features: 2 Car Attached, Garage Door Opener
- Attached garage spaces: 2
Accessibility
- Accessibility features: None
Features
- Patio & porch: Patio, Porch
- Fencing: Back Yard
Lot
- Size: 6,969 sqft
- Dimensions: 6807
- Features: Front Yard Sod/Grass, Sprinklers In Front
Details
- Parcel number: 13661722502100
- Special conditions: None of the Above
Construction
Type & style
- Home type: SingleFamily
- Architectural style: Ranch
- Property subtype: City Residential, Residential
Materials
- Wood/Hardboard
- Foundation: Basement
- Roof: Composition/Asphalt
Condition
- New construction: No
- Year built: 2017
Utilities & green energy
- Electric: Black Hills Energy
- Gas: Black Hills Energy
- Sewer: City Sewer
- Water: Public
Green energy
- Energy efficient items: Ceiling Fan
Community & neighborhood
Location
- Region: Cheyenne
- Subdivision: Country Homes
HOA & financial
HOA
- Has HOA: Yes
- HOA fee: $155 annually
- Services included: Road Maintenance, Common Area Maintenance
Other
Other facts
- Listing agreement: N
- Listing terms: Cash,Conventional,FHA,VA Loan
Price history
| Date | Event | Price |
|---|---|---|
| 9/11/2025 | Sold | -- |
Source: | ||
| 8/26/2025 | Pending sale | $399,000$152/sqft |
Source: | ||
| 8/19/2025 | Listed for sale | $399,000-2.4%$152/sqft |
Source: | ||
| 8/19/2025 | Listing removed | $409,000$156/sqft |
Source: | ||
| 7/10/2025 | Price change | $409,000-1.9%$156/sqft |
Source: | ||
Public tax history
| Year | Property taxes | Tax assessment |
|---|---|---|
| 2024 | $2,649 +3.6% | $35,250 +3.4% |
| 2023 | $2,558 +13.2% | $34,085 +15.7% |
| 2022 | $2,260 +1% | $29,471 +2.2% |
Find assessor info on the county website
Neighborhood: 82007
Nearby schools
GreatSchools rating
- 2/10Rossman Elementary SchoolGrades: PK-6Distance: 0.4 mi
- 2/10Johnson Junior High SchoolGrades: 7-8Distance: 1.2 mi
- 2/10South High SchoolGrades: 9-12Distance: 1 mi

