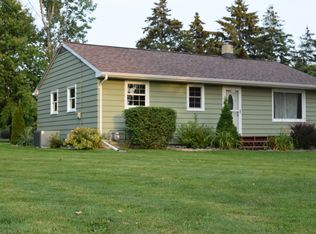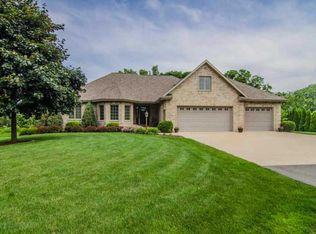Sold
$260,991
2005 Peters Rd, Kaukauna, WI 54130
3beds
1,408sqft
Single Family Residence
Built in 1910
0.61 Acres Lot
$288,100 Zestimate®
$185/sqft
$1,792 Estimated rent
Home value
$288,100
$274,000 - $303,000
$1,792/mo
Zestimate® history
Loading...
Owner options
Explore your selling options
What's special
Situated on .61 +/- acre in town this charming 3bdrm 2bath home boasts an open concept floor plan. Light and bright the fully appliance eat-in kitchen includes newer cabinetry and vinyl plank floors and is open to the GR. The GR is oversized to accommodate large furnishings and has direct access to the 4 seasons room. The season's room is washed with windows and will be the favorite retreat! The primary fits king-sized furnishings!!!e Additional features include: back entry w/large mudroom/pantry area, spit bedroom design, semi-finished laundry combination full bath in LL with part plastered and painted walls, HUGE 2.5+ car garage, Covered side deck, and much more!
Zillow last checked: 8 hours ago
Listing updated: May 04, 2024 at 03:23am
Listed by:
Tiffany L Holtz 920-574-4422,
Coldwell Banker Real Estate Group,
Erica Smedema 920-707-4700,
Coldwell Banker Real Estate Group
Bought with:
Rana Roman
LPT Realty
Source: RANW,MLS#: 50287037
Facts & features
Interior
Bedrooms & bathrooms
- Bedrooms: 3
- Bathrooms: 2
- Full bathrooms: 2
Bedroom 1
- Level: Main
- Dimensions: 15x11
Bedroom 2
- Level: Main
- Dimensions: 13x10
Bedroom 3
- Level: Main
- Dimensions: 12x12
Kitchen
- Level: Main
- Dimensions: 15x14
Living room
- Level: Main
- Dimensions: 15x15
Other
- Description: 4 Season Room
- Level: Main
- Dimensions: 14x10
Heating
- Forced Air
Cooling
- Forced Air, Central Air
Appliances
- Included: Dishwasher, Dryer, Range, Refrigerator, Washer, Water Softener Owned
Features
- Pantry, Split Bedroom
- Flooring: Wood/Simulated Wood Fl
- Basement: Full,Partially Finished,Partial Fin. Contiguous
- Has fireplace: No
- Fireplace features: None
Interior area
- Total interior livable area: 1,408 sqft
- Finished area above ground: 1,312
- Finished area below ground: 96
Property
Parking
- Total spaces: 2
- Parking features: Detached
- Garage spaces: 2
Accessibility
- Accessibility features: 1st Floor Bedroom, 1st Floor Full Bath, Laundry 1st Floor
Lot
- Size: 0.61 Acres
Details
- Parcel number: 325014602
- Zoning: Residential
- Special conditions: Arms Length
Construction
Type & style
- Home type: SingleFamily
- Architectural style: Ranch
- Property subtype: Single Family Residence
Materials
- Vinyl Siding
- Foundation: Block
Condition
- New construction: No
- Year built: 1910
Utilities & green energy
- Sewer: Public Sewer
- Water: Public
Community & neighborhood
Location
- Region: Kaukauna
Price history
| Date | Event | Price |
|---|---|---|
| 5/3/2024 | Sold | $260,991+11.1%$185/sqft |
Source: RANW #50287037 Report a problem | ||
| 2/20/2024 | Pending sale | $234,900$167/sqft |
Source: | ||
| 2/20/2024 | Contingent | $234,900$167/sqft |
Source: | ||
| 2/16/2024 | Listed for sale | $234,900+51.6%$167/sqft |
Source: RANW #50287037 Report a problem | ||
| 7/1/2019 | Listing removed | $154,900$110/sqft |
Source: Keller Williams Green Bay #50199448 Report a problem | ||
Public tax history
| Year | Property taxes | Tax assessment |
|---|---|---|
| 2024 | $3,246 +9.3% | $159,500 |
| 2023 | $2,970 +6.7% | $159,500 |
| 2022 | $2,783 -1.4% | $159,500 |
Find assessor info on the county website
Neighborhood: 54130
Nearby schools
GreatSchools rating
- NADr H B Tanner Elementary SchoolGrades: PK-1Distance: 1.2 mi
- 9/10River View Middle SchoolGrades: 5-8Distance: 1.2 mi
- 5/10Kaukauna High SchoolGrades: 9-12Distance: 0.9 mi

Get pre-qualified for a loan
At Zillow Home Loans, we can pre-qualify you in as little as 5 minutes with no impact to your credit score.An equal housing lender. NMLS #10287.

