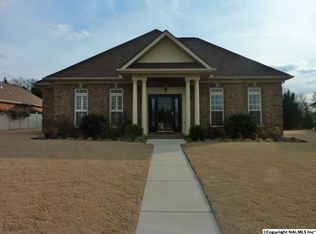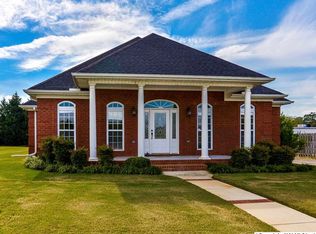Custom Everything! The decorator has done the work for you here. Open floor plan, surround sound, high speed internet and cable in all rooms, built-ins in office to include Iphone jack, 10 foot ceilings downstairs, 10 foot glass pocket doors from study to foyer, large dining room for family gathering, extensive crown mold and capitals over doors, the master and guest suites are on the main level each with there own baths, custom draperies and plantation shutters. Come see the fabulous home!
This property is off market, which means it's not currently listed for sale or rent on Zillow. This may be different from what's available on other websites or public sources.

